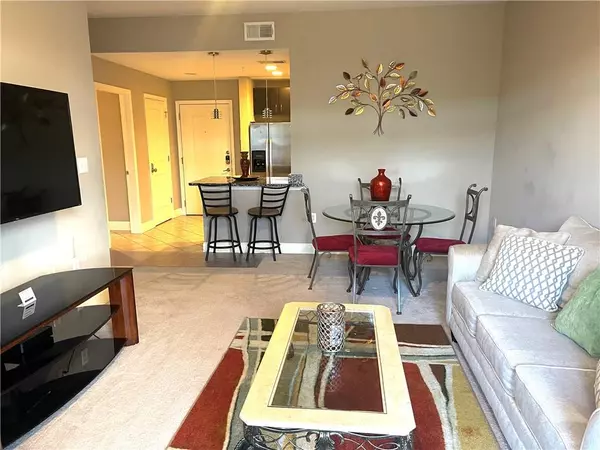1001 Northside DR #S15 Atlanta, GA 30318

UPDATED:
12/01/2024 05:14 AM
Key Details
Property Type Condo
Sub Type Apartment
Listing Status Active
Purchase Type For Rent
Square Footage 800 sqft
Subdivision Midtown
MLS Listing ID 6709098
Style Mid-Rise (up to 5 stories)
Bedrooms 1
Full Baths 1
HOA Y/N No
Originating Board First Multiple Listing Service
Year Built 1992
Available Date 2024-12-01
Lot Size 4,356 Sqft
Acres 0.1
Property Description
Amenities include: Flat-screen 4K Smart HDTV’s with the latest streaming apps, internet/Wi-Fi, Bedroom with a Queen-size bed, walk-in closets, smart thermostat, smart lock, fully equipped kitchen with stainless steel appliances, granite countertop, in-suite washer & dryer, bed linens, towels and much more.
All utilities included. No smoking, pets, or parties. Community amenities include: Secured covered parking garage, 24-hour fitness center, resort-styled swimming pool, 24-hour business center with cybercafé and private conference room, outdoor grills, outdoor dining, clubhouse with games, kitchenette area, dining areas, TV's and pool table, great restaurants and shopping on the 1st floor of the building.
Location
State GA
County Fulton
Lake Name None
Rooms
Bedroom Description None
Other Rooms None
Basement None
Main Level Bedrooms 1
Dining Room Other
Interior
Interior Features Entrance Foyer, High Speed Internet, Smart Home, Walk-In Closet(s)
Heating Central, Forced Air, Heat Pump
Cooling Ceiling Fan(s), Central Air, Heat Pump
Flooring Carpet, Ceramic Tile
Fireplaces Type None
Window Features Insulated Windows
Appliance Dishwasher, Disposal, Dryer, Electric Oven, Electric Range, Electric Water Heater, ENERGY STAR Qualified Appliances, Microwave, Refrigerator, Self Cleaning Oven, Washer
Laundry Laundry Room
Exterior
Exterior Feature Balcony, Gas Grill
Parking Features Covered, Garage, Garage Faces Front, Garage Faces Side, Unassigned
Garage Spaces 1.0
Fence Wrought Iron
Pool In Ground, Salt Water
Community Features Business Center, Clubhouse, Fitness Center, Gated, Meeting Room, Near Public Transport, Near Schools, Near Shopping, Pool, Restaurant, Sidewalks, Other
Utilities Available Cable Available, Electricity Available, Sewer Available, Water Available, Other
Waterfront Description None
View City
Roof Type Other
Street Surface Paved
Accessibility None
Handicap Access None
Porch None
Total Parking Spaces 2
Private Pool false
Building
Lot Description Other
Story One
Architectural Style Mid-Rise (up to 5 stories)
Level or Stories One
Structure Type Frame,Other
New Construction No
Schools
Elementary Schools Centennial Place
Middle Schools Centennial Place
High Schools Midtown
Others
Senior Community no
Tax ID 17 014900051553

GET MORE INFORMATION





