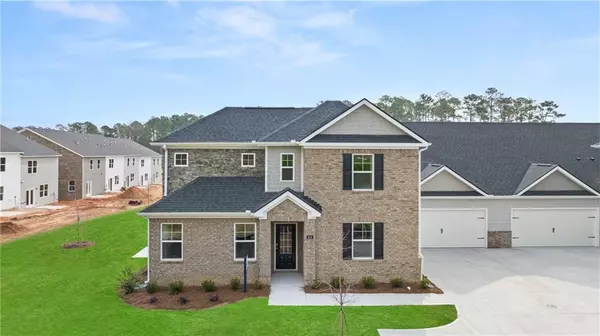600 Silver Moon DR #08 Loganville, GA 30052

UPDATED:
12/15/2024 01:36 PM
Key Details
Property Type Townhouse
Sub Type Townhouse
Listing Status Active
Purchase Type For Sale
Square Footage 1,951 sqft
Price per Sqft $208
Subdivision Independence Villas & Townhomes
MLS Listing ID 7330141
Style Townhouse,Traditional
Bedrooms 3
Full Baths 3
Construction Status New Construction
HOA Fees $185
HOA Y/N Yes
Originating Board First Multiple Listing Service
Year Built 2024
Annual Tax Amount $1
Tax Year 2022
Lot Size 1,306 Sqft
Acres 0.03
Property Description
INCENTIVES$$$-BUY DOWN-ADDITIONAL INCENTIVES FOR TEACHERS, NURSE, VETERANS, POLICE OFFICER, FIRE FIGHTERS & EMT!!
Introducing THE VILLAS at Independence! A unique living concept that has four units per building and each home is connected by a garage instead of a wall on each side. This is great for MULTI-GENERATIONAL living that provides an opportunity for families to live next door to one another. This is not a townhome but a RANCH style home. VERY DESIREABLE HOME w/OWNER'S SUITE ON THE MAIN AND A OVERSIZED LOFT, BEDROOM, AND FULL BATH UPSTAIRS!! LOW MAINTENANCE LIVING IN A SUPREME LOCATION!! The new BENNETT plan features a kitchen island with upgraded QUARTZ countertops that opens to a family and dining room that's perfect for your enjoyment and entertainment! This home embodies LUXURY STYLE LIVING with a guest bedroom on the main level!! Just Beautifully designed, great curb appeal and extremely functional. Take a stroll around 5 MILES OF WALKING TRAILS or cool off in one of the 2 SWIMMING POOLS! Also enjoy 4 TENNIS COURTS, 3 cabanas, outdoor fire pit, grilling stations, playground, and much more! Your new home is built with an industry leading suite of SMART HOME products that keep you connected with the people and place you value the most. Photos used for illustrative purposes and do not depict actual home. Contracts are written on builder's forms only. RECEIVE UP TO $10,000 SELLER PAID CLOSING COST & ASK ABOUT OUR BELOW MARKET INTEREST RATE!!
Location
State GA
County Gwinnett
Lake Name None
Rooms
Bedroom Description Master on Main
Other Rooms None
Basement None
Main Level Bedrooms 2
Dining Room None
Interior
Interior Features Double Vanity, High Ceilings, High Ceilings 9 ft Lower, High Ceilings 9 ft Main, High Ceilings 9 ft Upper, Low Flow Plumbing Fixtures, Other, Tray Ceiling(s), Walk-In Closet(s)
Heating Electric, Zoned
Cooling Ceiling Fan(s), Central Air, Electric, Zoned
Flooring Carpet, Hardwood, Laminate
Fireplaces Type None
Window Features Double Pane Windows,Insulated Windows
Appliance Dishwasher, Disposal, Electric Water Heater, Microwave
Laundry In Hall, Laundry Room
Exterior
Exterior Feature Other
Parking Features Attached, Garage, Garage Door Opener, Kitchen Level
Garage Spaces 2.0
Fence None
Pool None
Community Features Homeowners Assoc, Near Schools, Near Shopping, Park, Playground, Pool, Sidewalks, Street Lights, Tennis Court(s)
Utilities Available Cable Available, Electricity Available, Phone Available, Underground Utilities, Water Available
Waterfront Description None
View Other
Roof Type Composition
Street Surface Asphalt
Accessibility None
Handicap Access None
Porch Patio
Total Parking Spaces 2
Private Pool false
Building
Lot Description Level
Story Two
Foundation Slab
Sewer Public Sewer
Water Public
Architectural Style Townhouse, Traditional
Level or Stories Two
Structure Type Brick 3 Sides,Stone
New Construction No
Construction Status New Construction
Schools
Elementary Schools Trip
Middle Schools Bay Creek
High Schools Grayson
Others
HOA Fee Include Insurance,Maintenance Structure,Maintenance Grounds,Reserve Fund,Swim,Tennis
Senior Community no
Restrictions true
Tax ID R5156 585
Ownership Fee Simple
Financing no
Special Listing Condition None

GET MORE INFORMATION





