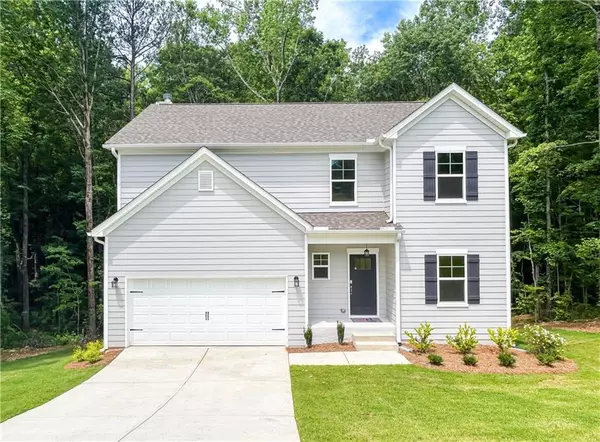407 Shoals TRL Dallas, GA 30132

UPDATED:
11/13/2024 10:45 PM
Key Details
Property Type Single Family Home
Sub Type Single Family Residence
Listing Status Active
Purchase Type For Sale
Square Footage 2,537 sqft
Price per Sqft $185
Subdivision High Shoals
MLS Listing ID 7361544
Style Other
Bedrooms 4
Full Baths 2
Half Baths 1
Construction Status New Construction
HOA Y/N No
Originating Board First Multiple Listing Service
Year Built 2023
Annual Tax Amount $193
Tax Year 2023
Lot Size 0.520 Acres
Acres 0.52
Property Description
Boasting a spacious unfinished walk-out basement, this home presents limitless opportunities for customization and expansion, allowing you to tailor your living space to suit your desires perfectly.
Step inside to discover a world of sophistication and refinement. The pristine interior features premium finishes throughout, promising a lifestyle of unparalleled comfort and elegance. Seamlessly blending separate living, dining, and kitchen areas, the open floor plan creates an inviting atmosphere ideal for intimate gatherings or lively celebrations.
Upstairs, find solace in four bedrooms and a loft, offering ample space for a growing family or dedicated home office. The primary bathroom is a sanctuary unto itself, featuring a luxurious spa shower with dual shower heads, a bench seat, and a frameless shower enclosure, complemented by tile flooring, a double vanity, and a spacious walk-in closet.
3.8 miles to downtown Dallas ensures convenient access to various shopping, dining, and entertainment options. Ask me about 100% financing.
Whether you seek outdoor adventures, urban conveniences, or a harmonious blend of both, this community presents an enviable location and lifestyle. Don't miss out on this opportunity to make this dream home yours today, and benefit from up to $15K in incentives with the builder's preferred lender.
Seize the chance to embark on your next chapter in style—schedule your viewing now and experience the allure of new construction in this highly sought-after neighborhood.
Location
State GA
County Paulding
Lake Name None
Rooms
Bedroom Description Oversized Master
Other Rooms None
Basement Unfinished
Dining Room Separate Dining Room
Interior
Interior Features Crown Molding, Disappearing Attic Stairs, Double Vanity, Tray Ceiling(s), Walk-In Closet(s)
Heating Central, Electric
Cooling Central Air
Flooring Carpet, Ceramic Tile, Hardwood
Fireplaces Number 1
Fireplaces Type Family Room, Wood Burning Stove
Window Features Double Pane Windows
Appliance Dishwasher, Electric Cooktop, Electric Oven, Electric Water Heater, Microwave
Laundry Laundry Room, Upper Level
Exterior
Exterior Feature Private Yard, Rain Gutters, Storage, Other
Parking Features Attached, Driveway, Garage
Garage Spaces 2.0
Fence None
Pool None
Community Features None
Utilities Available Cable Available, Electricity Available, Underground Utilities, Water Available
Waterfront Description None
View Rural, Trees/Woods, Other
Roof Type Composition,Metal,Shingle
Street Surface Asphalt
Accessibility Accessible Electrical and Environmental Controls
Handicap Access Accessible Electrical and Environmental Controls
Porch Deck
Private Pool false
Building
Lot Description Back Yard, Front Yard, Wooded
Story Three Or More
Foundation Slab
Sewer Septic Tank
Water Public
Architectural Style Other
Level or Stories Three Or More
Structure Type Brick Front,Concrete,Fiber Cement
New Construction No
Construction Status New Construction
Schools
Elementary Schools Northside - Paulding
Middle Schools Sammy Mcclure Sr.
High Schools North Paulding
Others
Senior Community no
Restrictions false
Tax ID 064641
Special Listing Condition None

GET MORE INFORMATION





