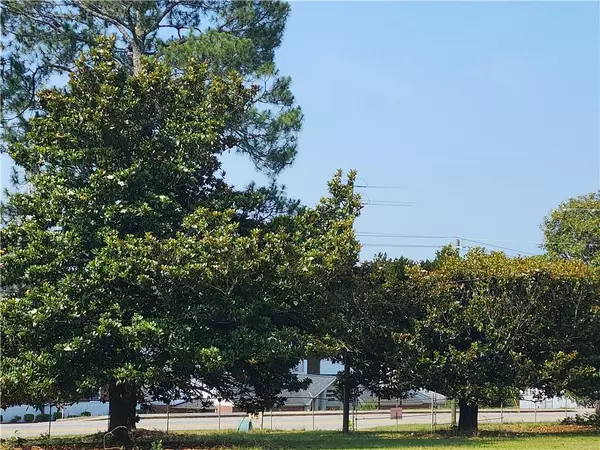2742 MILLERFIELD RD Macon, GA 31217

UPDATED:
11/20/2024 06:03 PM
Key Details
Property Type Commercial
Sub Type Mixed Use
Listing Status Active
Purchase Type For Sale
MLS Listing ID 7369535
Construction Status Fixer
HOA Y/N No
Originating Board First Multiple Listing Service
Year Built 1949
Annual Tax Amount $1,845
Tax Year 2022
Lot Size 4.130 Acres
Acres 4.13
Property Description
Location
State GA
County Bibb
Zoning R1A
Lake Name None
Rooms
Other Rooms Storage - Other
Basement Bath/Stubbed
Interior
Interior Features Beamed Ceilings
Heating Central
Cooling Central Air
Flooring Concrete
Window Features Aluminum Frames
Exterior
Parking Features Parking Lot
Fence Fenced
Utilities Available Electricity Available
Waterfront Description None
View City, Trees/Woods
Roof Type Asphalt,Other
Street Surface Asphalt,Paved
Accessibility None
Handicap Access None
Total Parking Spaces 50
Private Pool false
Building
Lot Description Business Park, Free Standing, Level, Private, Other
Story One
Foundation Concrete Perimeter, Slab
Level or Stories One
Structure Type Block,Concrete
New Construction No
Construction Status Fixer
Others
Senior Community no
Tax ID U0630026
Acceptable Financing Owner May Carry
Listing Terms Owner May Carry
Special Listing Condition None

GET MORE INFORMATION





