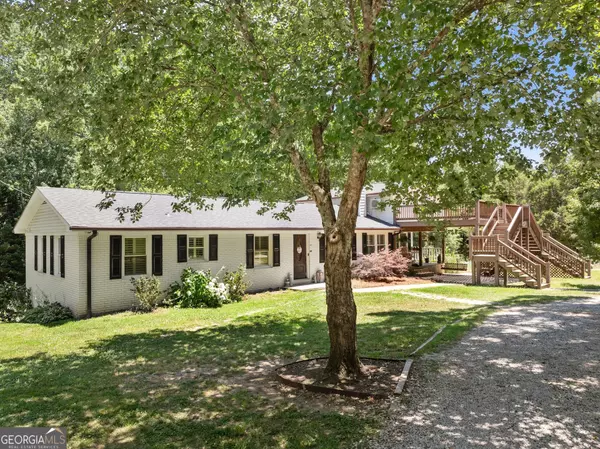4005 Price Rd. Gainesville, GA 30506

UPDATED:
Key Details
Property Type Single Family Home
Sub Type Single Family Residence
Listing Status Active
Purchase Type For Sale
Square Footage 2,225 sqft
Price per Sqft $206
MLS Listing ID 10326346
Style Brick Front
Bedrooms 6
Full Baths 3
Construction Status Resale
HOA Y/N No
Year Built 1969
Annual Tax Amount $3,903
Tax Year 2023
Lot Size 2.790 Acres
Property Description
Location
State GA
County Hall
Rooms
Basement Daylight, Exterior Entry, Finished, Interior Entry
Main Level Bedrooms 4
Interior
Interior Features Master On Main Level, Split Bedroom Plan, Walk-In Closet(s)
Heating Forced Air
Cooling Ceiling Fan(s), Central Air
Flooring Carpet, Hardwood
Exterior
Exterior Feature Balcony
Parking Features Carport, Detached
Community Features None
Utilities Available Electricity Available, Water Available
Roof Type Composition
Building
Story One and One Half
Sewer Septic Tank
Level or Stories One and One Half
Structure Type Balcony
Construction Status Resale
Schools
Elementary Schools Sardis
Middle Schools Chestatee
High Schools Chestatee

GET MORE INFORMATION





