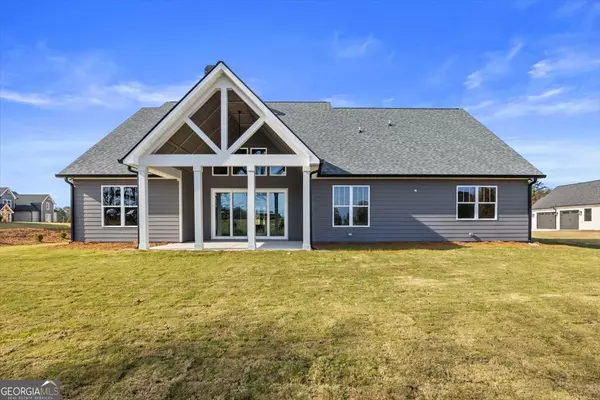160 Paislee Park (Lot #7 Paislee Park) Fayetteville, GA 30215
UPDATED:
12/31/2024 09:11 PM
Key Details
Property Type Single Family Home
Sub Type Single Family Residence
Listing Status Active Under Contract
Purchase Type Residential
Square Footage 3,233 sqft
Price per Sqft $228
Subdivision Paislee Park
MLS Listing ID 10368957
Style Adirondack,Craftsman,Ranch,Traditional
Bedrooms 4
Full Baths 3
Half Baths 1
HOA Fees $300
HOA Y/N Yes
Originating Board Georgia MLS 2
Year Built 2024
Annual Tax Amount $10,894
Tax Year 2023
Lot Size 1.011 Acres
Acres 1.011
Lot Dimensions 1.011
Property Description
Location
State GA
County Fayette
Rooms
Basement None
Interior
Interior Features Double Vanity, High Ceilings, Master On Main Level, Other, Separate Shower, Soaking Tub, Tile Bath, Walk-In Closet(s)
Heating Heat Pump
Cooling Central Air
Flooring Hardwood, Tile
Fireplaces Number 1
Fireplaces Type Family Room, Masonry
Fireplace Yes
Appliance Convection Oven, Dishwasher, Electric Water Heater, Microwave, Other, Oven/Range (Combo), Stainless Steel Appliance(s)
Laundry Other
Exterior
Parking Features Attached, Garage, Garage Door Opener, Guest, Kitchen Level, Off Street, Parking Pad
Garage Spaces 2.0
Community Features Street Lights, Walk To Schools
Utilities Available Electricity Available, High Speed Internet, Phone Available, Underground Utilities, Water Available
View Y/N No
Roof Type Composition
Total Parking Spaces 2
Garage Yes
Private Pool No
Building
Lot Description Level
Faces From Fayetteville, Take HWY 92 S towards Griffin. Turn left on Inman Rd (Near Inman Elementary School). Enter 677 Inman Rd, Fayetteville, GA 30215. Available Late September/Early October.
Sewer Septic Tank
Water Public
Structure Type Brick,Concrete
New Construction Yes
Schools
Elementary Schools Inman
Middle Schools Whitewater
High Schools Whitewater
Others
HOA Fee Include Maintenance Grounds,Other
Tax ID 0505 086
Special Listing Condition New Construction





