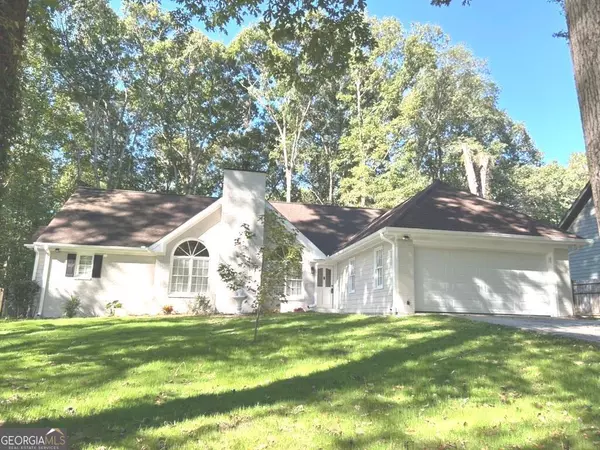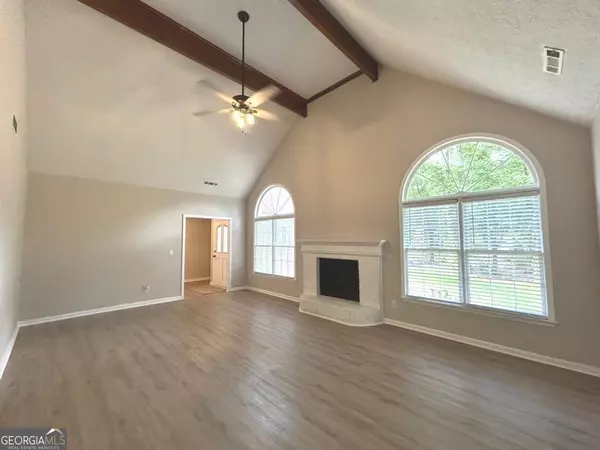3653 Cherry Creek DR SE Conyers, GA 30094

UPDATED:
Key Details
Property Type Single Family Home
Sub Type Single Family Residence
Listing Status Active
Purchase Type For Sale
Square Footage 1,642 sqft
Price per Sqft $210
Subdivision Cherry Creek
MLS Listing ID 10383449
Style Ranch,Traditional
Bedrooms 3
Full Baths 2
Construction Status Resale
HOA Y/N No
Year Built 1990
Annual Tax Amount $2,947
Tax Year 2024
Lot Size 1.140 Acres
Property Description
Location
State GA
County Rockdale
Rooms
Basement None
Main Level Bedrooms 3
Interior
Interior Features Beamed Ceilings, Double Vanity, High Ceilings, Master On Main Level, Pulldown Attic Stairs, Separate Shower, Soaking Tub, Split Bedroom Plan, Tile Bath, Tray Ceiling(s), Vaulted Ceiling(s), Walk-In Closet(s)
Heating Central, Forced Air, Natural Gas
Cooling Ceiling Fan(s), Central Air, Electric
Flooring Carpet, Laminate, Tile
Fireplaces Number 1
Fireplaces Type Factory Built, Gas Log, Gas Starter, Living Room
Exterior
Parking Features Attached, Garage, Garage Door Opener, Guest, Kitchen Level
Garage Spaces 4.0
Fence Back Yard, Chain Link, Fenced, Privacy, Wood
Community Features Street Lights
Utilities Available Cable Available, Electricity Available, High Speed Internet, Natural Gas Available, Phone Available, Water Available
Roof Type Composition
Building
Story One
Foundation Slab
Sewer Septic Tank
Level or Stories One
Construction Status Resale
Schools
Elementary Schools Honey Creek
Middle Schools Memorial
High Schools Salem
Others
Acceptable Financing Cash, Conventional, FHA, VA Loan
Listing Terms Cash, Conventional, FHA, VA Loan
Special Listing Condition As Is, Investor Owned

GET MORE INFORMATION





