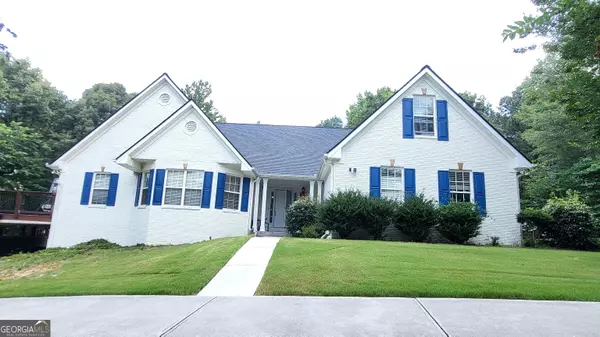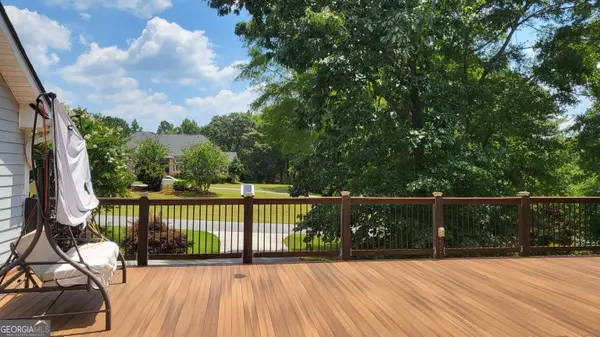2198 NE Indian Shoals DR Loganville, GA 30052

UPDATED:
Key Details
Property Type Single Family Home
Sub Type Single Family Residence
Listing Status Active
Purchase Type For Sale
Square Footage 5,400 sqft
Price per Sqft $120
Subdivision Indian Shoals
MLS Listing ID 10389565
Style Brick Front,Ranch
Bedrooms 4
Full Baths 5
Construction Status Resale
HOA Fees $100
HOA Y/N Yes
Year Built 2002
Annual Tax Amount $9,277
Tax Year 2023
Lot Size 2.250 Acres
Property Description
Location
State GA
County Rockdale
Rooms
Basement Daylight, Exterior Entry, Finished, Full, Interior Entry
Main Level Bedrooms 3
Interior
Interior Features Double Vanity, High Ceilings, Master On Main Level, Rear Stairs, Roommate Plan, Sauna, Separate Shower, Walk-In Closet(s)
Heating Central, Hot Water, Natural Gas, Zoned
Cooling Ceiling Fan(s), Central Air, Electric, Zoned
Flooring Carpet, Hardwood, Laminate, Tile
Fireplaces Number 1
Fireplaces Type Family Room, Gas Log, Gas Starter
Exterior
Parking Features Attached, Garage, Kitchen Level, Side/Rear Entrance
Garage Spaces 2.0
Community Features None
Utilities Available Cable Available, Electricity Available, High Speed Internet, Natural Gas Available, Phone Available, Underground Utilities, Water Available
Roof Type Composition
Building
Story One and One Half
Sewer Septic Tank
Level or Stories One and One Half
Construction Status Resale
Schools
Elementary Schools Hightower Trail
Middle Schools Conyers
High Schools Rockdale County

GET MORE INFORMATION





