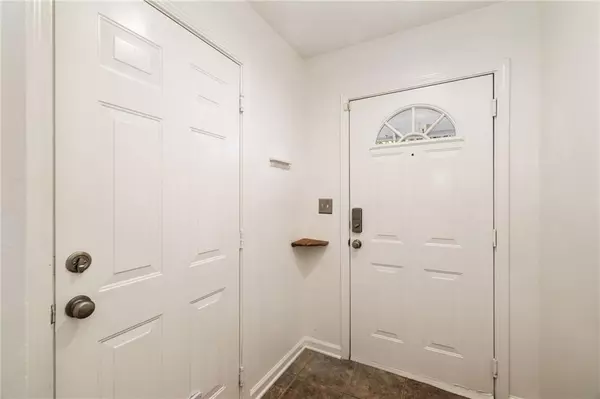1059 Park Row North SE Atlanta, GA 30312

UPDATED:
11/14/2024 03:55 PM
Key Details
Property Type Townhouse
Sub Type Townhouse
Listing Status Active
Purchase Type For Sale
Square Footage 1,044 sqft
Price per Sqft $335
Subdivision Park Row
MLS Listing ID 7469416
Style Townhouse,Traditional
Bedrooms 1
Full Baths 1
Half Baths 1
Construction Status Updated/Remodeled
HOA Fees $293
HOA Y/N Yes
Originating Board First Multiple Listing Service
Year Built 2004
Annual Tax Amount $2,331
Tax Year 2023
Lot Size 1,023 Sqft
Acres 0.0235
Property Description
The location couldn’t be better, with a 10-minute walk to the picturesque Grant Park and just a 2-minute walk to Beltline access (Segments 4 and 5, projected for completion in Fall 2025). You’re also just steps away from the new Mellow Mushroom and a short 5-minute drive to Zoo Atlanta. For those who enjoy dining and entertainment, The Beacon is less than a mile away. You’re also just 7 minutes from a Kroger grocery store and only 15 minutes from Hartsfield-Jackson International Airport, making travel a breeze.
The home itself features a new roof (2023), access to a community pool, private garage, tons of storage, and is situated on a quiet street that’s shielded from the usual traffic noise on Boulevard. Inside, the owner's suite offers a peaceful retreat with a large walk-in closet and a luxurious ensuite bath with a separate shower, soaking tub and laundry closet.
Don’t miss your chance to enjoy comfortable living in one of Atlanta’s most vibrant neighborhoods. Schedule your private showing today!
Location
State GA
County Fulton
Lake Name None
Rooms
Bedroom Description Oversized Master,Sitting Room
Other Rooms None
Basement None
Dining Room Open Concept
Interior
Interior Features Double Vanity, Entrance Foyer, Tray Ceiling(s), Walk-In Closet(s)
Heating Central
Cooling Ceiling Fan(s), Central Air
Flooring Carpet, Hardwood
Fireplaces Type None
Window Features None
Appliance Dishwasher, Disposal, Gas Range, Microwave, Range Hood, Refrigerator
Laundry Laundry Closet, Upper Level
Exterior
Exterior Feature Balcony
Parking Features Driveway, Garage
Garage Spaces 1.0
Fence Back Yard
Pool In Ground
Community Features Pool
Utilities Available Cable Available, Electricity Available, Natural Gas Available, Phone Available, Sewer Available, Water Available
Waterfront Description None
View City, Neighborhood
Roof Type Shingle
Street Surface Asphalt
Accessibility None
Handicap Access None
Porch Deck, Front Porch
Total Parking Spaces 2
Private Pool false
Building
Lot Description Back Yard
Story Three Or More
Foundation Slab
Sewer Public Sewer
Water Public
Architectural Style Townhouse, Traditional
Level or Stories Three Or More
Structure Type HardiPlank Type
New Construction No
Construction Status Updated/Remodeled
Schools
Elementary Schools Parkside
Middle Schools Martin L. King Jr.
High Schools Maynard Jackson
Others
HOA Fee Include Maintenance Grounds,Maintenance Structure,Pest Control,Swim,Termite
Senior Community no
Restrictions true
Tax ID 14 002300091029
Ownership Condominium
Acceptable Financing Cash, Conventional
Listing Terms Cash, Conventional
Financing no
Special Listing Condition None

GET MORE INFORMATION





