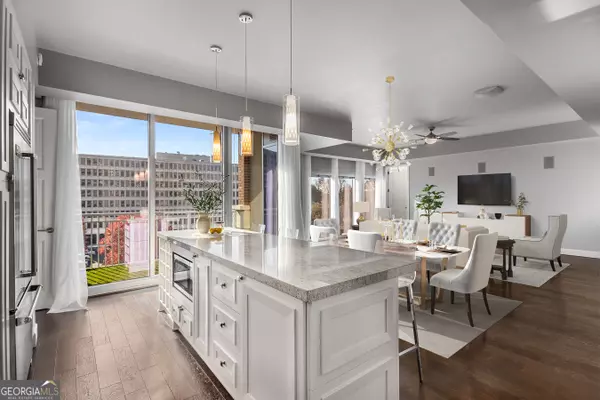1820 Peachtree ST NW #410 Atlanta, GA 30309

UPDATED:
Key Details
Property Type Condo
Sub Type Condominium
Listing Status Active
Purchase Type For Sale
Square Footage 1,834 sqft
Price per Sqft $391
Subdivision The Brookwood
MLS Listing ID 10398651
Style Brick 4 Side,Contemporary
Bedrooms 3
Full Baths 3
Construction Status Resale
HOA Fees $12,012
HOA Y/N Yes
Year Built 2010
Annual Tax Amount $11,057
Tax Year 2023
Lot Size 1,829 Sqft
Property Description
Location
State GA
County Fulton
Rooms
Basement None
Main Level Bedrooms 3
Interior
Interior Features Bookcases, Master On Main Level, Separate Shower, Soaking Tub, Split Bedroom Plan, Walk-In Closet(s)
Heating Central
Cooling Central Air
Flooring Hardwood
Exterior
Exterior Feature Gas Grill
Parking Features Assigned, Garage, Garage Door Opener
Garage Spaces 2.0
Pool In Ground, Salt Water
Community Features Clubhouse, Fitness Center, Guest Lodging, Pool, Walk To Public Transit
Utilities Available Cable Available, Electricity Available, High Speed Internet, Natural Gas Available, Phone Available, Sewer Available, Underground Utilities, Water Available
View City
Roof Type Other
Building
Story One
Sewer Public Sewer
Level or Stories One
Structure Type Gas Grill
Construction Status Resale
Schools
Elementary Schools Rivers
Middle Schools Sutton
High Schools North Atlanta
Others
Acceptable Financing Cash, Conventional
Listing Terms Cash, Conventional

GET MORE INFORMATION





