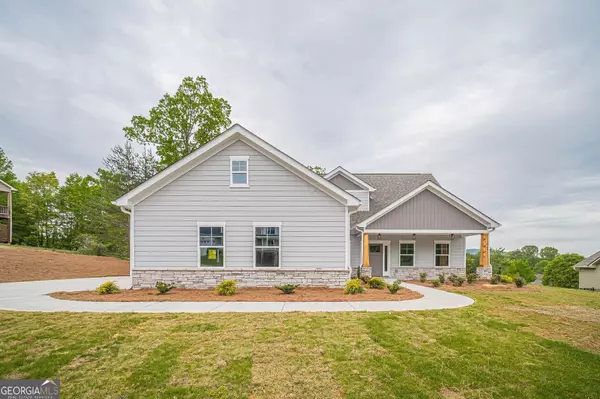110 Parkview DR Cleveland, GA 30528

UPDATED:
Key Details
Property Type Single Family Home
Sub Type Single Family Residence
Listing Status Active
Purchase Type For Sale
Square Footage 2,293 sqft
Price per Sqft $220
Subdivision Parkview Estate
MLS Listing ID 10402191
Style Ranch,Stone Frame
Bedrooms 4
Full Baths 2
Half Baths 1
Construction Status New Construction
HOA Y/N No
Year Built 2024
Annual Tax Amount $277
Tax Year 2023
Lot Size 0.550 Acres
Property Description
Location
State GA
County White
Rooms
Basement Concrete, None
Main Level Bedrooms 1
Interior
Interior Features Double Vanity, High Ceilings, Master On Main Level, Separate Shower, Walk-In Closet(s)
Heating Common, Electric
Cooling Central Air, Electric
Flooring Carpet
Fireplaces Type Family Room
Exterior
Exterior Feature Other
Parking Features Attached, Garage, Side/Rear Entrance
Community Features None
Utilities Available Sewer Available
Waterfront Description No Dock Or Boathouse
Roof Type Composition
Building
Story Two
Sewer Public Sewer
Level or Stories Two
Structure Type Other
Construction Status New Construction
Schools
Elementary Schools Jack P Nix Primary
Middle Schools White County
High Schools White County
Others
Acceptable Financing Cash, Conventional, FHA, Private Financing Available, USDA Loan, VA Loan
Listing Terms Cash, Conventional, FHA, Private Financing Available, USDA Loan, VA Loan

GET MORE INFORMATION





