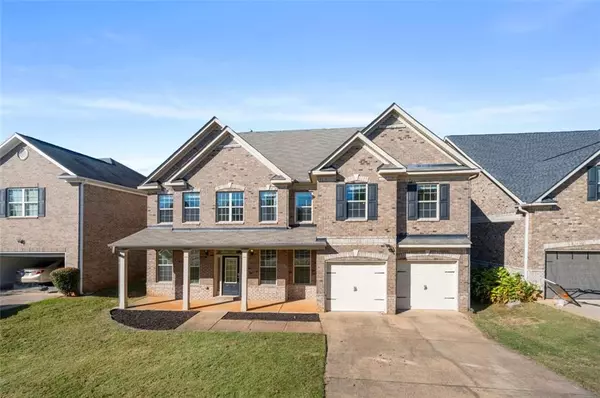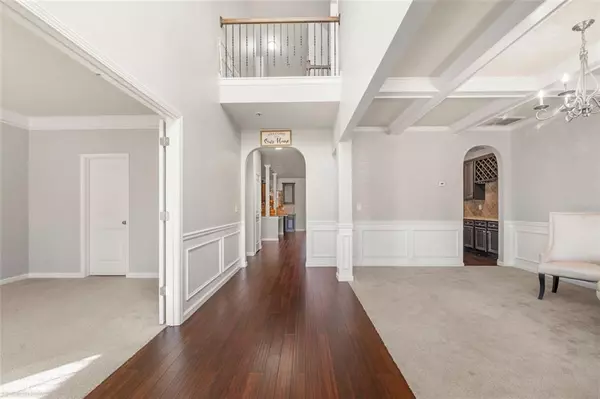489 Astoria WAY Mcdonough, GA 30253

UPDATED:
12/19/2024 12:57 AM
Key Details
Property Type Single Family Home
Sub Type Single Family Residence
Listing Status Active
Purchase Type For Sale
Square Footage 5,256 sqft
Price per Sqft $110
Subdivision Clark Meadows
MLS Listing ID 7478302
Style A-Frame,Traditional
Bedrooms 7
Full Baths 5
Construction Status Resale
HOA Fees $450
HOA Y/N Yes
Originating Board First Multiple Listing Service
Year Built 2013
Annual Tax Amount $7,043
Tax Year 2024
Lot Size 7,318 Sqft
Acres 0.168
Property Description
Enjoy an open floor plan that seamlessly connects a sprawling family room, a massive kitchen, and a charming eat-in dining area, creating the perfect flow for gatherings and everyday living.
The huge kitchen is truly a chef's dream, featuring abundant counter space, modern appliances, double oven, and a spacious walk-in pantry for all your culinary needs. Hardwood floors extend throughout most of the home, adding warmth and refinement to every corner.
This home offers thoughtfully designed spaces, including a main-floor bedroom and bathroom, ideal for guests or family. The impressive 3rd-level suite includes two bedrooms, a bathroom, and a generous loft area—perfect for a media room, play area, or private retreat.
Step outside to enjoy the covered, screened-in back porch overlooking a fenced backyard, an oasis for outdoor relaxation or entertaining. Each bedroom is spacious and comfortable, offering everyone their own sanctuary.
Don't miss the chance to make this exceptional home yours! Schedule a tour today and experience luxury, comfort, and style like never before.
Location
State GA
County Henry
Lake Name None
Rooms
Bedroom Description Oversized Master,Sitting Room
Other Rooms None
Basement None
Main Level Bedrooms 4
Dining Room Butlers Pantry, Seats 12+
Interior
Interior Features Entrance Foyer 2 Story, High Ceilings 9 ft Lower, High Ceilings 9 ft Upper, High Ceilings 10 ft Main, His and Hers Closets, Tray Ceiling(s), Vaulted Ceiling(s), Walk-In Closet(s)
Heating Central
Cooling Central Air
Flooring Carpet, Hardwood
Fireplaces Number 1
Fireplaces Type Gas Starter, Glass Doors, Great Room, Master Bedroom
Window Features Double Pane Windows
Appliance Double Oven, Gas Oven, Gas Range
Laundry In Hall, Laundry Closet, Upper Level
Exterior
Exterior Feature Private Entrance, Private Yard
Parking Features Attached, Garage, Garage Door Opener, Garage Faces Front
Garage Spaces 2.0
Fence Back Yard, Fenced, Front Yard
Pool In Ground
Community Features Pool, Clubhouse
Utilities Available Cable Available, Electricity Available, Natural Gas Available, Phone Available, Water Available
Waterfront Description None
View Neighborhood
Roof Type Shingle
Street Surface Asphalt
Accessibility Accessible Closets, Accessible Bedroom, Accessible Doors, Accessible Full Bath
Handicap Access Accessible Closets, Accessible Bedroom, Accessible Doors, Accessible Full Bath
Porch Covered, Enclosed, Screened
Total Parking Spaces 6
Private Pool false
Building
Lot Description Back Yard, Landscaped, Private
Story Three Or More
Foundation Slab
Sewer Public Sewer
Water Public
Architectural Style A-Frame, Traditional
Level or Stories Three Or More
Structure Type Brick 4 Sides
New Construction No
Construction Status Resale
Schools
Elementary Schools East Lake - Henry
Middle Schools Union Grove
High Schools Union Grove
Others
Senior Community no
Restrictions false
Tax ID 088D01062000
Acceptable Financing Conventional, FHA, Cash, VA Loan
Listing Terms Conventional, FHA, Cash, VA Loan
Special Listing Condition None

GET MORE INFORMATION





