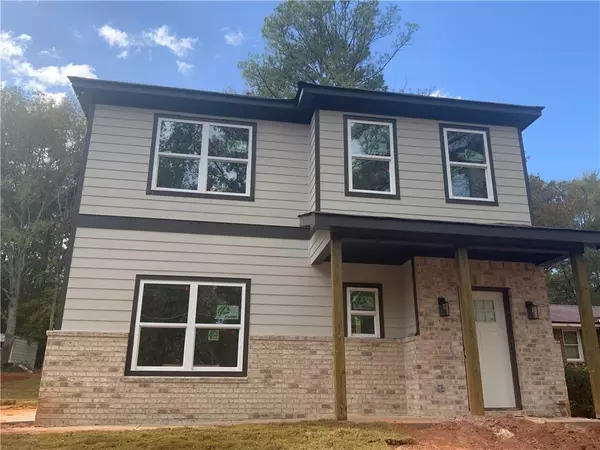10124 Puckett ST SW Covington, GA 30014
UPDATED:
11/27/2024 01:11 PM
Key Details
Property Type Single Family Home
Sub Type Single Family Residence
Listing Status Pending
Purchase Type For Sale
Square Footage 2,100 sqft
Price per Sqft $137
MLS Listing ID 7479951
Style Bungalow
Bedrooms 4
Full Baths 2
Half Baths 1
Construction Status New Construction
HOA Y/N No
Originating Board First Multiple Listing Service
Year Built 2024
Annual Tax Amount $162
Tax Year 2023
Lot Size 10,454 Sqft
Acres 0.24
Property Description
Location
State GA
County Newton
Lake Name None
Rooms
Bedroom Description Other
Other Rooms None
Basement None
Dining Room Great Room
Interior
Interior Features Crown Molding, Double Vanity, Entrance Foyer, High Ceilings 10 ft Main, Walk-In Closet(s)
Heating Central, Natural Gas
Cooling Ceiling Fan(s), Central Air
Flooring Carpet, Hardwood
Fireplaces Type None
Window Features Double Pane Windows,Insulated Windows
Appliance Dishwasher, Disposal
Laundry In Hall, Laundry Closet
Exterior
Exterior Feature Other
Parking Features Garage, Garage Door Opener, Garage Faces Side, Kitchen Level, Level Driveway
Garage Spaces 2.0
Fence None
Pool None
Community Features Near Schools, Near Trails/Greenway, Park, Playground
Utilities Available Electricity Available, Natural Gas Available
Waterfront Description None
View Neighborhood, Rural, Trees/Woods
Roof Type Shingle
Street Surface Paved
Accessibility Central Living Area, Accessible Doors
Handicap Access Central Living Area, Accessible Doors
Porch Front Porch
Private Pool false
Building
Lot Description Front Yard, Level
Story Two
Foundation Slab
Sewer Public Sewer
Water Public
Architectural Style Bungalow
Level or Stories Two
Structure Type HardiPlank Type
New Construction No
Construction Status New Construction
Schools
Elementary Schools Middle Ridge
Middle Schools Indian Creek
High Schools Newton
Others
Senior Community no
Restrictions false
Tax ID C031000030014A00
Special Listing Condition None




