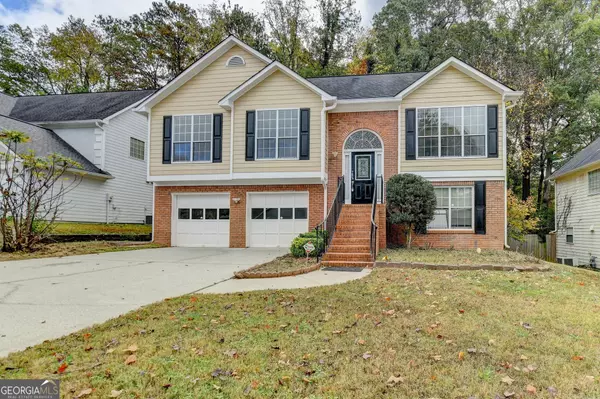4224 Berkeley Mill Close Duluth, GA 30096

UPDATED:
Key Details
Property Type Single Family Home
Sub Type Single Family Residence
Listing Status Active
Purchase Type For Sale
Square Footage 2,569 sqft
Price per Sqft $178
Subdivision Berkeley Mill
MLS Listing ID 10410616
Style Brick Front,Traditional
Bedrooms 4
Full Baths 3
Construction Status Resale
HOA Y/N No
Year Built 1995
Annual Tax Amount $3,922
Tax Year 2023
Lot Size 8,276 Sqft
Property Description
Location
State GA
County Gwinnett
Rooms
Basement Bath Finished, Daylight, Exterior Entry, Finished, Interior Entry
Interior
Interior Features Double Vanity, Pulldown Attic Stairs, Split Bedroom Plan, Walk-In Closet(s)
Heating Central, Forced Air, Zoned
Cooling Ceiling Fan(s), Central Air, Zoned
Flooring Hardwood
Fireplaces Number 1
Fireplaces Type Factory Built, Family Room
Exterior
Parking Features Attached, Garage, Garage Door Opener
Community Features Sidewalks, Walk To Schools, Walk To Shopping
Utilities Available Electricity Available, Natural Gas Available, Sewer Available, Underground Utilities, Water Available
Roof Type Composition
Building
Story Multi/Split
Foundation Slab
Sewer Public Sewer
Level or Stories Multi/Split
Construction Status Resale
Schools
Elementary Schools Cb Chesney
Middle Schools Duluth
High Schools Duluth

GET MORE INFORMATION





