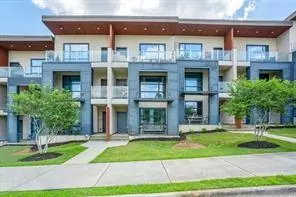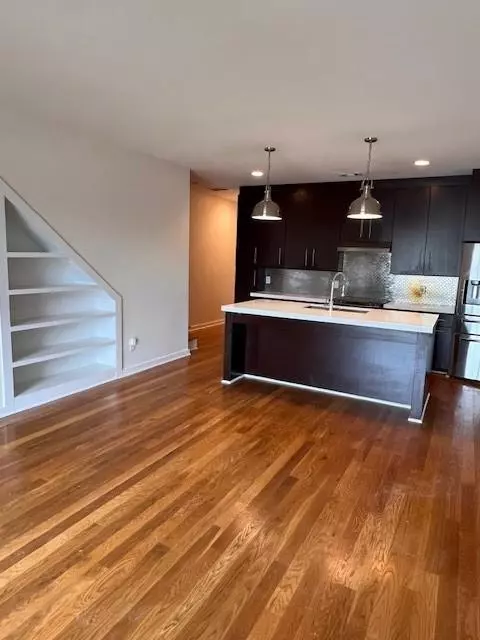472 Martin ST SE #3 Atlanta, GA 30312

UPDATED:
12/03/2024 04:54 PM
Key Details
Property Type Townhouse
Sub Type Townhouse
Listing Status Active
Purchase Type For Rent
Square Footage 1,496 sqft
Subdivision Martin Estates
MLS Listing ID 7484034
Style Contemporary,Townhouse
Bedrooms 3
Full Baths 3
Half Baths 1
HOA Y/N No
Originating Board First Multiple Listing Service
Year Built 2016
Available Date 2024-11-09
Lot Size 2,003 Sqft
Acres 0.046
Property Description
Location
State GA
County Fulton
Lake Name None
Rooms
Bedroom Description Oversized Master,Roommate Floor Plan,Split Bedroom Plan
Other Rooms None
Basement None
Main Level Bedrooms 2
Dining Room Open Concept
Interior
Interior Features Bookcases, High Ceilings 9 ft Main, High Ceilings 9 ft Upper, High Speed Internet, Low Flow Plumbing Fixtures, Recessed Lighting, Walk-In Closet(s)
Heating Central, Electric, Forced Air
Cooling Central Air, Zoned
Flooring Carpet, Wood
Fireplaces Type None
Window Features Aluminum Frames,Double Pane Windows
Appliance Dishwasher, Disposal, Electric Range, Electric Water Heater, Range Hood, Refrigerator, Self Cleaning Oven
Laundry Electric Dryer Hookup, In Hall, Upper Level
Exterior
Exterior Feature Balcony, Courtyard
Parking Features Garage, Garage Faces Rear, Kitchen Level, Level Driveway
Garage Spaces 1.0
Fence None
Pool None
Community Features None
Utilities Available Cable Available, Electricity Available, Sewer Available, Underground Utilities, Water Available
Waterfront Description None
View City
Roof Type Composition
Street Surface Asphalt
Accessibility None
Handicap Access None
Porch Covered, Deck
Total Parking Spaces 2
Private Pool false
Building
Lot Description Level, Other
Story Three Or More
Architectural Style Contemporary, Townhouse
Level or Stories Three Or More
Structure Type Fiber Cement,Other
New Construction No
Schools
Elementary Schools Parkside
Middle Schools Martin L. King Jr.
High Schools Maynard Jackson
Others
Senior Community no
Tax ID 14 005300052263

GET MORE INFORMATION





