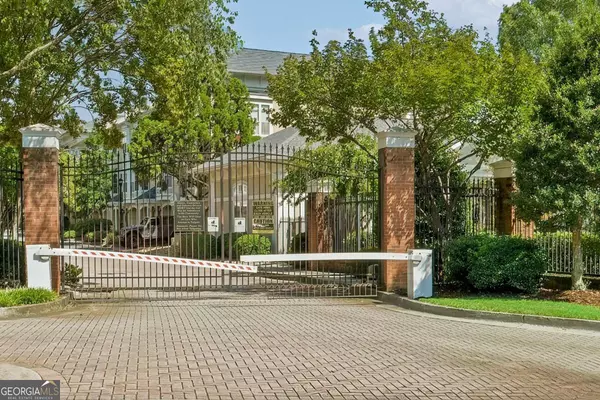375 Highland AVE NE #503 Atlanta, GA 30312

UPDATED:
Key Details
Property Type Townhouse
Sub Type Townhouse
Listing Status Active
Purchase Type For Sale
Square Footage 1,478 sqft
Price per Sqft $270
Subdivision Highland City View
MLS Listing ID 10410902
Style Traditional
Bedrooms 2
Full Baths 2
Half Baths 1
Construction Status Resale
HOA Fees $6,072
HOA Y/N Yes
Year Built 2000
Annual Tax Amount $2,495
Tax Year 2024
Lot Size 1,481 Sqft
Property Description
Location
State GA
County Fulton
Rooms
Basement Daylight, Exterior Entry, Finished, Interior Entry
Interior
Interior Features Double Vanity, High Ceilings, Roommate Plan, Separate Shower, Soaking Tub, Tray Ceiling(s), Walk-In Closet(s)
Heating Central, Electric
Cooling Ceiling Fan(s), Central Air
Flooring Carpet, Hardwood, Tile
Exterior
Parking Features Garage, Garage Door Opener
Garage Spaces 2.0
Fence Back Yard, Fenced
Community Features Clubhouse, Fitness Center, Gated, Pool, Street Lights, Tennis Court(s)
Utilities Available Cable Available, Electricity Available, High Speed Internet, Sewer Available, Sewer Connected, Underground Utilities, Water Available
View City
Roof Type Composition
Building
Story Three Or More
Sewer Public Sewer
Level or Stories Three Or More
Construction Status Resale
Schools
Elementary Schools Hope Hill
Middle Schools David T Howard
High Schools Midtown

GET MORE INFORMATION





