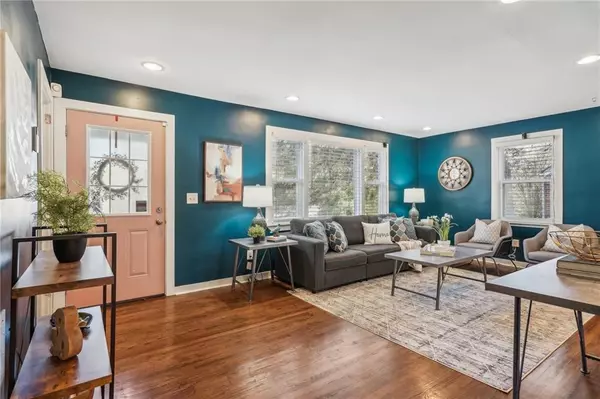1549 Columbia CIR Decatur, GA 30032
UPDATED:
12/30/2024 09:37 PM
Key Details
Property Type Single Family Home
Sub Type Single Family Residence
Listing Status Active
Purchase Type For Sale
Square Footage 1,560 sqft
Price per Sqft $189
Subdivision Belvedere Park
MLS Listing ID 7486588
Style Bungalow
Bedrooms 3
Full Baths 2
Construction Status Resale
HOA Y/N No
Originating Board First Multiple Listing Service
Year Built 1951
Annual Tax Amount $2,899
Tax Year 2023
Lot Size 0.260 Acres
Acres 0.26
Property Description
Location
State GA
County Dekalb
Lake Name None
Rooms
Bedroom Description Other
Other Rooms None
Basement Crawl Space
Main Level Bedrooms 2
Dining Room Seats 12+
Interior
Interior Features Other
Heating Central, Forced Air, Natural Gas
Cooling Central Air, Electric
Flooring Hardwood
Fireplaces Type None
Window Features None
Appliance Dishwasher, Disposal, Electric Range
Laundry In Hall
Exterior
Exterior Feature Private Entrance, Private Yard
Parking Features Driveway
Fence Back Yard
Pool None
Community Features Near Public Transport
Utilities Available Cable Available, Electricity Available, Natural Gas Available, Phone Available, Sewer Available, Water Available
Waterfront Description None
View Neighborhood
Roof Type Composition
Street Surface Asphalt
Accessibility None
Handicap Access None
Porch Deck
Total Parking Spaces 4
Private Pool false
Building
Lot Description Back Yard, Other
Story Two
Foundation Brick/Mortar
Sewer Public Sewer
Water Public
Architectural Style Bungalow
Level or Stories Two
Structure Type Brick 4 Sides,Stone
New Construction No
Construction Status Resale
Schools
Elementary Schools Peachcrest
Middle Schools Mary Mcleod Bethune
High Schools Towers
Others
Senior Community no
Restrictions false
Tax ID 15 186 06 021
Special Listing Condition None





