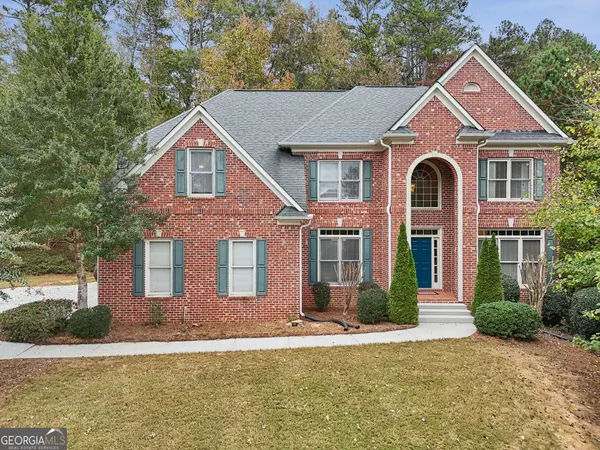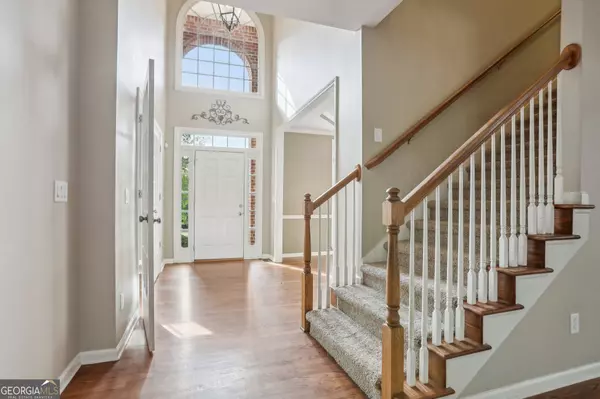145 Bridgestone CV Fayetteville, GA 30215

UPDATED:
Key Details
Property Type Single Family Home
Sub Type Single Family Residence
Listing Status Active
Purchase Type For Sale
Square Footage 4,745 sqft
Price per Sqft $136
Subdivision Lakeside On Redwine
MLS Listing ID 10413841
Style Brick Front
Bedrooms 6
Full Baths 5
Construction Status Resale
HOA Fees $750
HOA Y/N Yes
Year Built 2003
Annual Tax Amount $7,620
Tax Year 2023
Lot Size 0.750 Acres
Property Description
Location
State GA
County Fayette
Rooms
Basement Bath Finished, Exterior Entry, Finished, Full
Main Level Bedrooms 1
Interior
Interior Features Double Vanity, Roommate Plan, Separate Shower, Tile Bath, Walk-In Closet(s), Wet Bar
Heating Central, Common, Natural Gas
Cooling Ceiling Fan(s), Central Air
Flooring Carpet, Hardwood
Fireplaces Number 1
Fireplaces Type Factory Built, Family Room, Gas Starter
Exterior
Parking Features Attached, Garage, Kitchen Level
Fence Back Yard
Community Features Clubhouse, Lake, Park, Playground, Pool, Sidewalks, Street Lights, Tennis Court(s)
Utilities Available Cable Available, Electricity Available, High Speed Internet
Roof Type Composition
Building
Story Three Or More
Sewer Private Sewer
Level or Stories Three Or More
Construction Status Resale
Schools
Elementary Schools Sara Harp Minter
Middle Schools Whitewater
High Schools Whitewater

GET MORE INFORMATION





