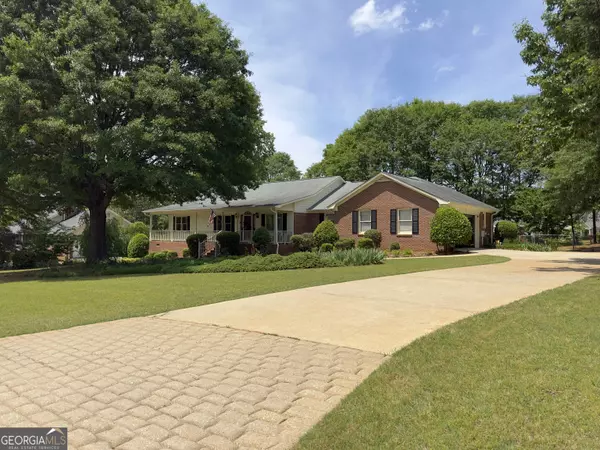114 Tracy Mcdonough, GA 30253
UPDATED:
11/21/2024 06:06 AM
Key Details
Property Type Single Family Home
Sub Type Single Family Residence
Listing Status Active
Purchase Type Residential
Square Footage 2,335 sqft
Price per Sqft $178
Subdivision Big Springs
MLS Listing ID 10415365
Style Brick 3 Side,Ranch
Bedrooms 3
Full Baths 2
Half Baths 1
HOA Fees $200
HOA Y/N Yes
Originating Board Georgia MLS 2
Year Built 1992
Annual Tax Amount $5,151
Tax Year 2023
Lot Size 0.750 Acres
Acres 0.75
Lot Dimensions 32670
Property Description
Location
State GA
County Henry
Rooms
Basement Crawl Space, Partial, Unfinished
Dining Room Seats 12+, Separate Room
Interior
Interior Features High Ceilings, Master On Main Level, Other, Separate Shower, Soaking Tub, Tray Ceiling(s), Walk-In Closet(s)
Heating Central
Cooling Ceiling Fan(s), Central Air
Flooring Carpet, Hardwood, Laminate, Other, Tile, Vinyl
Fireplaces Number 1
Fireplaces Type Gas Starter, Living Room, Masonry
Fireplace Yes
Appliance Convection Oven, Cooktop, Dishwasher, Microwave, Oven
Laundry Common Area, In Kitchen
Exterior
Parking Features Garage
Fence Back Yard
Community Features None
Utilities Available Cable Available, Electricity Available, High Speed Internet, Natural Gas Available, Phone Available, Underground Utilities
View Y/N No
Roof Type Composition
Garage Yes
Private Pool No
Building
Lot Description City Lot, Level
Faces From I-75 @ Jonesboro Rd. Exit 221 Head east on Fayetteville Rd/Jonesboro Rd 3.3 mi. At the traffic circle, take the 2nd exit onto Fayetteville Rd/Jonesboro St 0.3 mi Continue onto Keys Ferry St 0.2 mi Continue onto Hampton St 361 ft Continue straight to stay on Hampton St 289 ft Continue onto Keys Ferry St 0.3 mi Turn left onto Sims St 0.3 mi Continue onto GA-155 N/Decatur Rd 1 min (0.4 mi) Turn left onto Judy Dr 0.2 mi Turn left onto Tracy Ln Destination will be on the right 0.2 mi 114 Tracy Ln
Foundation Block
Sewer Public Sewer
Water Public
Structure Type Brick,Press Board
New Construction No
Schools
Elementary Schools Walnut Creek
Middle Schools Mcdonough Middle
High Schools Mcdonough
Others
HOA Fee Include Other
Tax ID M0703027000
Security Features Security System
Acceptable Financing Conventional, FHA, VA Loan
Listing Terms Conventional, FHA, VA Loan
Special Listing Condition Resale





