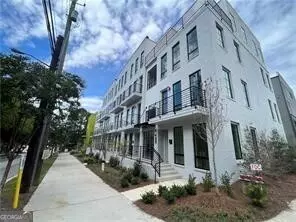1272 Longreen Terrace NW #108 Atlanta, GA 30318
UPDATED:
Key Details
Property Type Condo
Sub Type Condominium
Listing Status Active
Purchase Type For Sale
Subdivision West Midtown
MLS Listing ID 10415699
Style Other,Traditional
Bedrooms 2
Full Baths 2
Construction Status New Construction
HOA Fees $2,328
HOA Y/N Yes
Year Built 2024
Tax Year 2024
Property Description
Location
State GA
County Fulton
Rooms
Basement None
Main Level Bedrooms 1
Interior
Interior Features Double Vanity, High Ceilings, Roommate Plan, Tile Bath, Walk-In Closet(s)
Heating Central, Electric, Heat Pump, Zoned
Cooling Ceiling Fan(s), Central Air, Zoned
Flooring Vinyl
Exterior
Parking Features Attached, Garage, Garage Door Opener, Side/Rear Entrance
Garage Spaces 1.0
Community Features Sidewalks, Street Lights, Walk To Public Transit, Walk To Shopping
Utilities Available Cable Available, Electricity Available, Phone Available, Sewer Available, Water Available
Roof Type Composition
Building
Story Two
Foundation Slab
Sewer Public Sewer
Level or Stories Two
Construction Status New Construction
Schools
Elementary Schools Rivers
Middle Schools Sutton
High Schools North Atlanta





