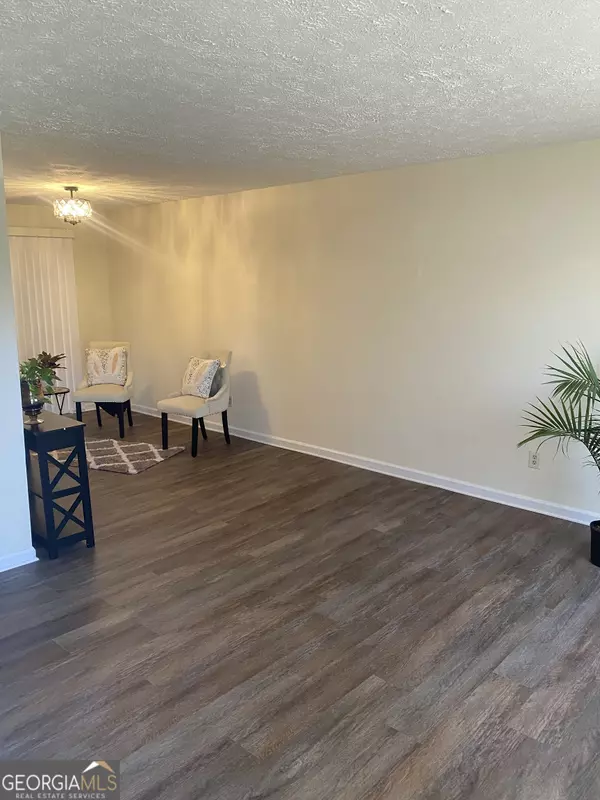6950 Oakhill CIR SE Austell, GA 30168

UPDATED:
Key Details
Property Type Townhouse
Sub Type Townhouse
Listing Status Active
Purchase Type For Sale
Square Footage 1,390 sqft
Price per Sqft $141
Subdivision Oakhill Twnhms
MLS Listing ID 10414393
Style Traditional
Bedrooms 4
Full Baths 2
Half Baths 1
Construction Status Updated/Remodeled
HOA Fees $1,800
HOA Y/N Yes
Year Built 1984
Annual Tax Amount $1,296
Tax Year 2024
Lot Size 435 Sqft
Property Description
Location
State GA
County Cobb
Rooms
Basement Bath Finished, Finished
Interior
Interior Features High Ceilings
Heating Central
Cooling Central Air
Flooring Carpet
Exterior
Parking Features Parking Pad
Garage Spaces 2.0
Fence Back Yard, Wood, Privacy
Community Features None
Utilities Available Cable Available, Electricity Available
Roof Type Composition
Building
Story Two
Foundation Slab
Sewer Public Sewer
Level or Stories Two
Construction Status Updated/Remodeled
Schools
Elementary Schools City View
Middle Schools Lindley
High Schools Pebblebrook
Others
Acceptable Financing Cash, Conventional, FHA, VA Loan
Listing Terms Cash, Conventional, FHA, VA Loan

GET MORE INFORMATION





