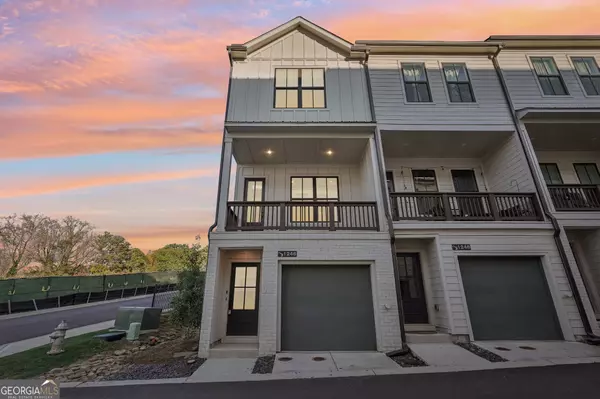1246 ZUCCHINI CIR SE Atlanta, GA 30315

UPDATED:
Key Details
Property Type Townhouse
Sub Type Townhouse
Listing Status Active
Purchase Type For Rent
Square Footage 1,162 sqft
Subdivision Zephyr Community
MLS Listing ID 10417320
Style A-frame,Contemporary
Bedrooms 2
Full Baths 2
Construction Status Resale
HOA Y/N Yes
Year Built 2023
Lot Size 871 Sqft
Property Description
Location
State GA
County Fulton
Rooms
Basement None
Interior
Interior Features Double Vanity, High Ceilings, Roommate Plan, Tile Bath
Heating Central, Zoned
Cooling Central Air, Zoned
Flooring Hardwood
Exterior
Parking Features Attached, Garage, Garage Door Opener
Garage Spaces 2.0
Fence Other
Community Features Street Lights, Walk To Public Transit, Walk To Shopping
Utilities Available Cable Available, Electricity Available, High Speed Internet, Sewer Connected
View City
Roof Type Composition
Building
Story Three Or More
Foundation Slab
Sewer Public Sewer
Level or Stories Three Or More
Construction Status Resale
Schools
Elementary Schools Benteen
Middle Schools King
High Schools Mays

GET MORE INFORMATION





