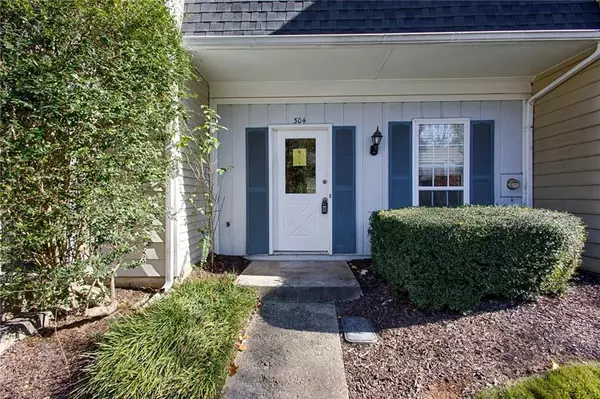304 Wedgewood WAY Atlanta, GA 30350
UPDATED:
12/20/2024 09:54 PM
Key Details
Property Type Townhouse
Sub Type Townhouse
Listing Status Active
Purchase Type For Rent
Square Footage 1,120 sqft
Subdivision Dunwoody Plantation
MLS Listing ID 7490071
Style Traditional
Bedrooms 2
Full Baths 2
Half Baths 1
HOA Y/N No
Originating Board First Multiple Listing Service
Year Built 1984
Available Date 2024-11-22
Lot Size 1,119 Sqft
Acres 0.0257
Property Description
Location
State GA
County Fulton
Lake Name None
Rooms
Bedroom Description Split Bedroom Plan
Other Rooms None
Basement None
Dining Room Open Concept
Interior
Interior Features Crown Molding, Recessed Lighting, Other
Heating Central
Cooling Ceiling Fan(s), Central Air
Flooring Carpet, Ceramic Tile, Hardwood
Fireplaces Number 1
Fireplaces Type Factory Built, Living Room
Window Features None
Appliance Dishwasher, Dryer, Gas Range, Microwave, Range Hood, Refrigerator, Washer, Other
Laundry In Hall, Upper Level
Exterior
Exterior Feature Other
Parking Features Assigned, On Street
Fence Back Yard, Fenced, Wood
Pool None
Community Features Business Center, Fitness Center, Homeowners Assoc, Near Public Transport, Near Schools, Near Shopping, Park, Playground, Restaurant, Other
Utilities Available Cable Available, Electricity Available, Phone Available, Water Available, Other
Waterfront Description None
View City
Roof Type Shingle
Street Surface Asphalt
Accessibility None
Handicap Access None
Porch Enclosed
Total Parking Spaces 2
Private Pool false
Building
Lot Description Back Yard, Front Yard, Landscaped, Level
Story Two
Architectural Style Traditional
Level or Stories Two
Structure Type Shingle Siding,Vinyl Siding,Other
New Construction No
Schools
Elementary Schools Dunwoody Springs
Middle Schools Sandy Springs
High Schools North Springs
Others
Senior Community no
Tax ID 06 036600030218





