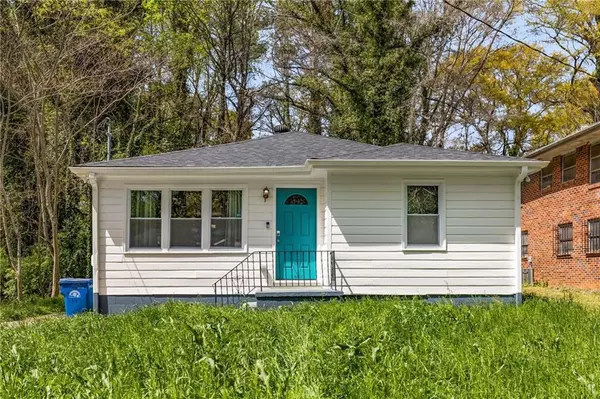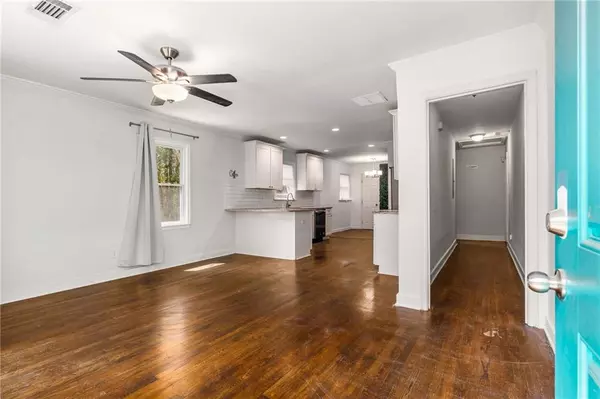64 Rockmart DR Atlanta, GA 30314

UPDATED:
12/18/2024 07:02 PM
Key Details
Property Type Single Family Home
Sub Type Single Family Residence
Listing Status Active
Purchase Type For Sale
Square Footage 1,186 sqft
Price per Sqft $189
Subdivision Hunter Hills
MLS Listing ID 7491074
Style Bungalow
Bedrooms 3
Full Baths 2
Construction Status Resale
HOA Y/N No
Originating Board First Multiple Listing Service
Year Built 1954
Annual Tax Amount $3,501
Tax Year 2024
Lot Size 0.316 Acres
Acres 0.316
Property Description
Location
State GA
County Fulton
Lake Name None
Rooms
Bedroom Description Roommate Floor Plan
Other Rooms None
Basement None
Main Level Bedrooms 3
Dining Room Open Concept
Interior
Interior Features Other
Heating Zoned
Cooling Central Air
Flooring Hardwood
Fireplaces Type None
Window Features None
Appliance Electric Range, Microwave, Refrigerator
Laundry In Hall
Exterior
Exterior Feature None
Parking Features Driveway, Parking Pad
Fence None
Pool None
Community Features Near Beltline, Near Public Transport, Near Schools, Near Shopping
Utilities Available Cable Available, Electricity Available, Phone Available, Sewer Available
Waterfront Description None
View Neighborhood
Roof Type Shingle
Street Surface Asphalt
Accessibility None
Handicap Access None
Porch Front Porch
Private Pool false
Building
Lot Description Level
Story One
Foundation Slab
Sewer Public Sewer
Water Public
Architectural Style Bungalow
Level or Stories One
Structure Type Frame
New Construction No
Construction Status Resale
Schools
Elementary Schools F.L. Stanton
Middle Schools John Lewis Invictus Academy/Harper-Archer
High Schools Booker T. Washington
Others
Senior Community no
Restrictions false
Tax ID 14 014200160085
Ownership Fee Simple
Acceptable Financing 1031 Exchange, Cash, Conventional, FHA, VA Loan
Listing Terms 1031 Exchange, Cash, Conventional, FHA, VA Loan
Financing no
Special Listing Condition None

GET MORE INFORMATION





