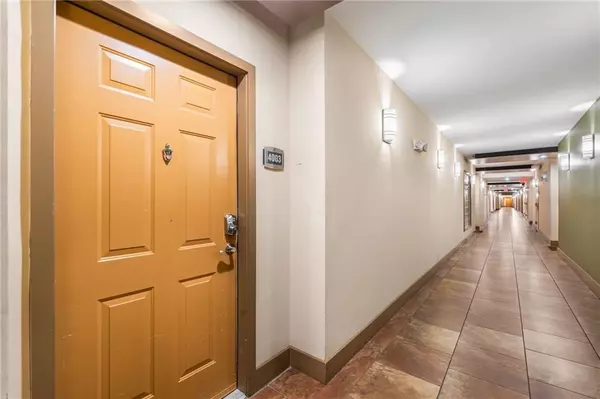390 17th ST NW #4003 Atlanta, GA 30363

UPDATED:
12/03/2024 02:04 PM
Key Details
Property Type Condo
Sub Type Condominium
Listing Status Coming Soon
Purchase Type For Sale
Square Footage 1,166 sqft
Price per Sqft $282
Subdivision Element
MLS Listing ID 7492166
Style Contemporary
Bedrooms 2
Full Baths 2
Construction Status Resale
HOA Fees $714
HOA Y/N No
Originating Board First Multiple Listing Service
Year Built 2007
Annual Tax Amount $3,080
Tax Year 2024
Lot Size 1,167 Sqft
Acres 0.0268
Property Description
Location
State GA
County Fulton
Lake Name None
Rooms
Bedroom Description Roommate Floor Plan
Other Rooms None
Basement None
Main Level Bedrooms 2
Dining Room Separate Dining Room
Interior
Interior Features High Ceilings 10 ft Main
Heating Electric
Cooling Ceiling Fan(s), Central Air
Flooring Luxury Vinyl
Fireplaces Type None
Window Features None
Appliance Dishwasher, Disposal, Dryer, Electric Range, Electric Water Heater, Microwave, Washer
Laundry In Kitchen
Exterior
Exterior Feature Balcony
Parking Features Deeded, Garage
Garage Spaces 2.0
Fence Wrought Iron
Pool In Ground, Salt Water
Community Features Clubhouse, Near Public Transport, Near Shopping, Park
Utilities Available None
Waterfront Description None
View City
Roof Type Shingle
Street Surface Asphalt
Accessibility None
Handicap Access None
Porch None
Private Pool false
Building
Lot Description Corner Lot
Story Three Or More
Foundation Slab
Sewer Public Sewer
Water Public
Architectural Style Contemporary
Level or Stories Three Or More
Structure Type Stucco
New Construction No
Construction Status Resale
Schools
Elementary Schools Centennial Place
Middle Schools Centennial Place
High Schools Midtown
Others
Senior Community no
Restrictions true
Tax ID 17 0148 LL5353
Ownership Condominium
Acceptable Financing Cash, Conventional, VA Loan
Listing Terms Cash, Conventional, VA Loan
Financing no
Special Listing Condition None

GET MORE INFORMATION





