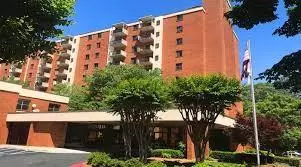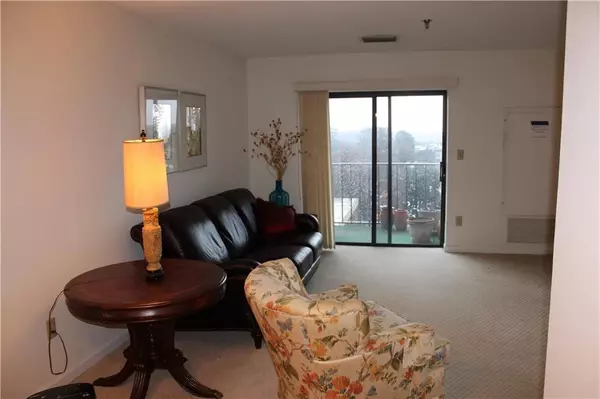300 Johnson Ferry RD #B802 Atlanta, GA 30328

UPDATED:
12/19/2024 02:34 AM
Key Details
Property Type Condo
Sub Type Condominium
Listing Status Active
Purchase Type For Sale
Square Footage 760 sqft
Price per Sqft $222
Subdivision Mount Vernon Towers
MLS Listing ID 7492237
Style High Rise (6 or more stories),Traditional
Bedrooms 1
Full Baths 1
Construction Status Resale
HOA Fees $1,368
HOA Y/N Yes
Originating Board First Multiple Listing Service
Year Built 1986
Annual Tax Amount $1,807
Tax Year 2024
Lot Size 757 Sqft
Acres 0.0174
Property Description
Location
State GA
County Fulton
Lake Name None
Rooms
Bedroom Description Master on Main
Other Rooms Other
Basement None
Main Level Bedrooms 1
Dining Room Open Concept
Interior
Interior Features Entrance Foyer, His and Hers Closets
Heating Central
Cooling Central Air
Flooring Carpet, Hardwood, Tile
Fireplaces Type None
Window Features Double Pane Windows
Appliance Dishwasher, Disposal, Electric Oven, Electric Range, Refrigerator
Laundry Common Area, In Hall
Exterior
Exterior Feature Balcony
Parking Features Assigned
Fence None
Pool In Ground
Community Features Clubhouse, Concierge, Fitness Center, Gated, Homeowners Assoc, Near Public Transport, Near Shopping, Pool, Restaurant, Sidewalks, Storage, Street Lights
Utilities Available Cable Available, Electricity Available, Phone Available, Sewer Available, Water Available
Waterfront Description None
View City
Roof Type Other
Street Surface Asphalt
Accessibility None
Handicap Access None
Porch Rear Porch
Total Parking Spaces 1
Private Pool false
Building
Lot Description Other
Story Three Or More
Foundation None
Sewer Public Sewer
Water Public
Architectural Style High Rise (6 or more stories), Traditional
Level or Stories Three Or More
Structure Type Brick
New Construction No
Construction Status Resale
Schools
Elementary Schools High Point
Middle Schools Ridgeview Charter
High Schools Riverwood International Charter
Others
HOA Fee Include Cable TV,Door person,Electricity,Gas,Maintenance Grounds,Maintenance Structure,Pest Control,Reserve Fund,Security,Sewer,Swim,Termite,Trash,Utilities,Water
Senior Community yes
Restrictions true
Tax ID 17 007100091692
Ownership Condominium
Financing no
Special Listing Condition None

GET MORE INFORMATION





