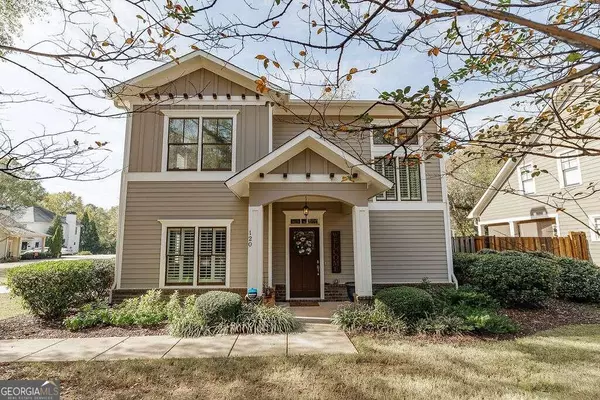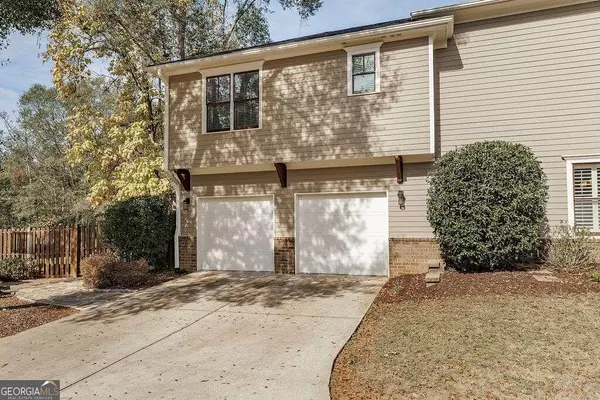120 Old Princeton RD Athens, GA 30606

UPDATED:
Key Details
Property Type Single Family Home
Sub Type Single Family Residence
Listing Status Active
Purchase Type For Sale
Subdivision Fivepoints
MLS Listing ID 10420787
Style Craftsman
Bedrooms 5
Full Baths 3
Half Baths 1
Construction Status Resale
HOA Y/N No
Year Built 2012
Annual Tax Amount $10,543
Lot Size 8,276 Sqft
Property Description
Location
State GA
County Clarke
Rooms
Basement None
Interior
Interior Features In-Law Floorplan
Heating Electric
Cooling Electric
Flooring Carpet, Hardwood, Tile
Fireplaces Number 1
Fireplaces Type Family Room
Exterior
Parking Features Garage, Garage Door Opener
Garage Spaces 4.0
Fence Fenced
Community Features Walk To Shopping
Utilities Available Cable Available, High Speed Internet, Sewer Connected
Roof Type Composition
Building
Story Two
Foundation Slab
Sewer Public Sewer
Level or Stories Two
Construction Status Resale
Schools
Elementary Schools Barrow
Middle Schools Clarke
High Schools Clarke Central

GET MORE INFORMATION





