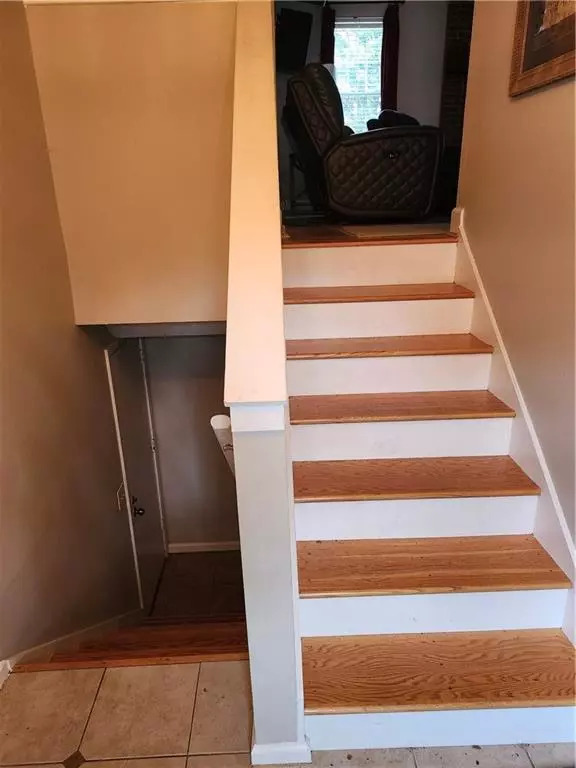2811 Country Farms CT Snellville, GA 30039
UPDATED:
01/04/2025 09:24 AM
Key Details
Property Type Single Family Home
Sub Type Single Family Residence
Listing Status Active
Purchase Type For Sale
Square Footage 2,047 sqft
Price per Sqft $180
Subdivision Country Farms
MLS Listing ID 7492949
Style Traditional
Bedrooms 5
Full Baths 3
Construction Status Resale
HOA Y/N No
Originating Board First Multiple Listing Service
Year Built 1988
Annual Tax Amount $3,172
Tax Year 2023
Lot Size 0.310 Acres
Acres 0.31
Property Description
The entire interior was recently painted. The two secondary bedrooms have new carpet. The Hall bathtub/shower has a glass door and granite countertop. the Master bath has a tiled shower/tub combo with glass doors. Master bedroom has a glassed door exit onto a just finished & an upgraded, Large rear deck with stairs to the lower level (yard) & stairs across the back & up to a 2nd deck outside the Living Room. The Living room has a door to the 2nd deck. The decks were recently painted with darker-colored spindles. The lower-level bedroom has an engineered wooden floor, New patterned bath floor tile, walk-in closet with built-in shelves;New circular shower and a new built-in Vanity. It has a window and a windowed door to a new, spacious paved deck. There is a 5th bedroom with a closet or it can be a spacious downstairs Den with two daylight windows. It has new laminate flooring. This is a roomy home with many upgrades. the double garage is spacious with a door opener. The massive deck system and lower paver patio have a value of $14,000. The deck was just painted. The seller will furnish a Home Warranty.
Location
State GA
County Gwinnett
Lake Name None
Rooms
Bedroom Description Master on Main
Other Rooms None
Basement Daylight, Exterior Entry, Finished, Finished Bath, Full, Walk-Out Access
Main Level Bedrooms 3
Dining Room None
Interior
Interior Features Crown Molding, Entrance Foyer, High Speed Internet
Heating Central
Cooling Central Air
Flooring Carpet, Ceramic Tile, Hardwood, Laminate
Fireplaces Number 1
Fireplaces Type Brick, Factory Built, Great Room
Window Features Aluminum Frames,Double Pane Windows
Appliance Dishwasher, Disposal, Electric Range, Gas Water Heater, Microwave, Refrigerator
Laundry In Garage, Lower Level
Exterior
Exterior Feature Balcony, Private Entrance, Private Yard, Rain Gutters, Rear Stairs
Parking Features Drive Under Main Level, Garage, Garage Door Opener
Garage Spaces 2.0
Fence Back Yard, Fenced, Wood
Pool None
Community Features None
Utilities Available Cable Available, Electricity Available, Natural Gas Available, Phone Available, Sewer Available, Water Available
Waterfront Description None
View Neighborhood, Trees/Woods
Roof Type Composition
Street Surface Asphalt
Accessibility None
Handicap Access None
Porch Deck, Front Porch, Patio, Terrace
Private Pool false
Building
Lot Description Back Yard, Cul-De-Sac, Landscaped, Level
Story Two
Foundation Slab
Sewer Public Sewer
Water Public
Architectural Style Traditional
Level or Stories Two
Structure Type Aluminum Siding
New Construction No
Construction Status Resale
Schools
Elementary Schools Norton
Middle Schools Snellville
High Schools South Gwinnett
Others
Senior Community no
Restrictions false
Tax ID R5004 054
Acceptable Financing Cash, Conventional, FHA
Listing Terms Cash, Conventional, FHA
Special Listing Condition None





