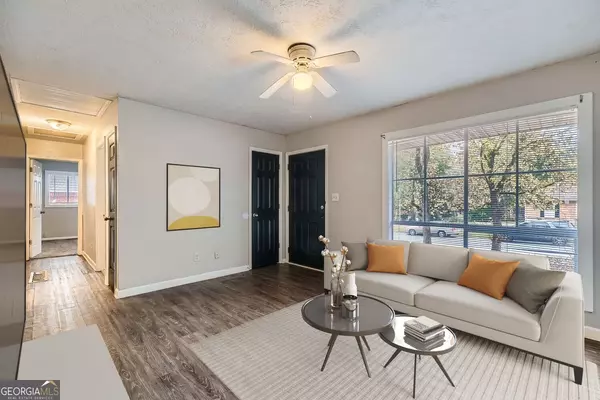8309 Dunellen LN Jonesboro, GA 30238

UPDATED:
Key Details
Property Type Single Family Home
Sub Type Single Family Residence
Listing Status Active
Purchase Type For Sale
Square Footage 1,352 sqft
Price per Sqft $155
Subdivision Marlborough
MLS Listing ID 10421895
Style Ranch
Bedrooms 3
Full Baths 2
Construction Status Resale
HOA Y/N No
Year Built 1970
Annual Tax Amount $2,317
Tax Year 2023
Lot Size 0.258 Acres
Property Description
Location
State GA
County Clayton
Rooms
Basement Crawl Space
Main Level Bedrooms 3
Interior
Interior Features Master On Main Level
Heating Central
Cooling Central Air
Flooring Carpet, Laminate, Tile
Exterior
Parking Features Detached, Garage, Off Street
Community Features None
Utilities Available Electricity Available, Natural Gas Available, Sewer Available, Water Available
Roof Type Other
Building
Story One
Foundation Block
Sewer Public Sewer
Level or Stories One
Construction Status Resale
Schools
Elementary Schools Swint
Middle Schools Pointe South
High Schools Mundys Mill
Others
Acceptable Financing Cash, Conventional, FHA, VA Loan
Listing Terms Cash, Conventional, FHA, VA Loan
Special Listing Condition Agent Owned

GET MORE INFORMATION





