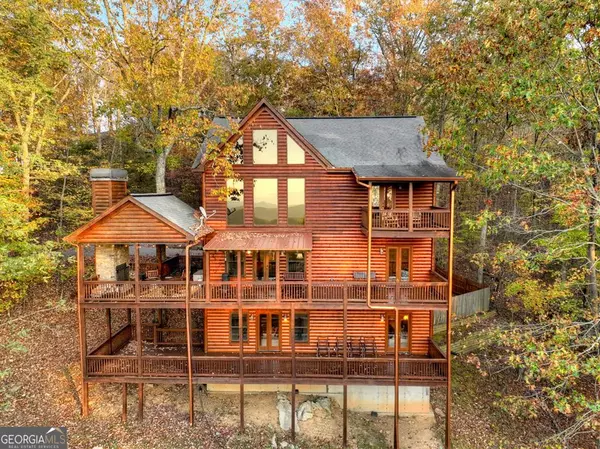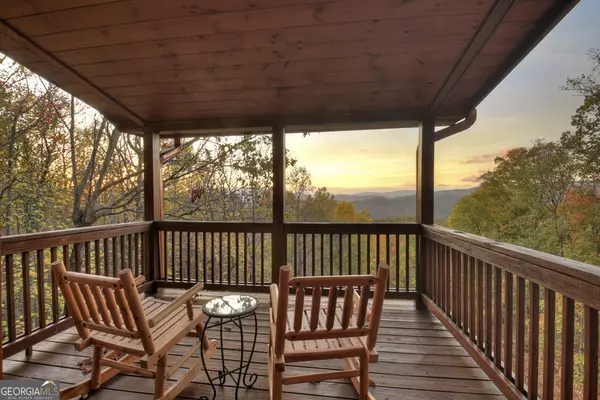58 Moosilaukee DR Mineral Bluff, GA 30559

UPDATED:
Key Details
Property Type Single Family Home
Sub Type Single Family Residence
Listing Status Active
Purchase Type For Sale
Square Footage 3,266 sqft
Price per Sqft $283
Subdivision Mountain High
MLS Listing ID 10423500
Style Country/Rustic
Bedrooms 3
Full Baths 3
Construction Status Resale
HOA Fees $500
HOA Y/N Yes
Year Built 2007
Lot Size 1.330 Acres
Property Description
Location
State GA
County Fannin
Rooms
Basement Finished, Full
Main Level Bedrooms 1
Interior
Interior Features Double Vanity, High Ceilings, Separate Shower, Soaking Tub, Vaulted Ceiling(s), Wet Bar, Whirlpool Bath
Heating Central, Heat Pump
Cooling Ceiling Fan(s), Central Air, Electric
Flooring Carpet, Hardwood, Tile
Fireplaces Number 4
Fireplaces Type Gas Log, Outside
Exterior
Parking Features Kitchen Level
Community Features Gated
Utilities Available High Speed Internet
View Mountain(s)
Roof Type Composition
Building
Story Three Or More
Sewer Septic Tank
Level or Stories Three Or More
Construction Status Resale
Schools
Elementary Schools East Fannin
Middle Schools Fannin County
High Schools Fannin County
Others
Acceptable Financing 1031 Exchange, Cash, Conventional, FHA, USDA Loan, VA Loan
Listing Terms 1031 Exchange, Cash, Conventional, FHA, USDA Loan, VA Loan

GET MORE INFORMATION





