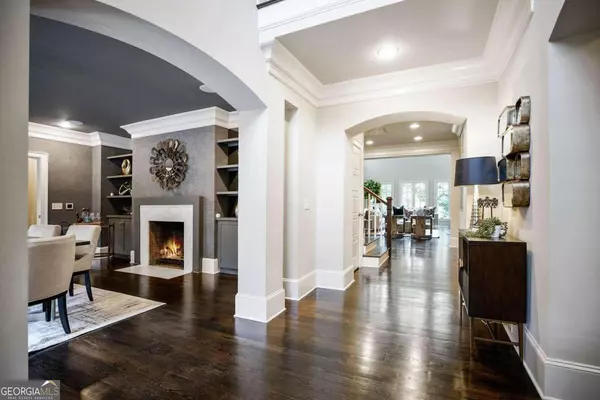85 Beverly RD NE Atlanta, GA 30309

UPDATED:
Key Details
Property Type Single Family Home
Sub Type Single Family Residence
Listing Status Under Contract
Purchase Type For Sale
Square Footage 5,856 sqft
Price per Sqft $374
Subdivision Ansley Park
MLS Listing ID 10421353
Style European,French Provincial
Bedrooms 5
Full Baths 4
Half Baths 2
Construction Status Resale
HOA Y/N No
Year Built 2009
Annual Tax Amount $29,402
Tax Year 2023
Lot Size 0.308 Acres
Property Description
Location
State GA
County Fulton
Rooms
Basement Interior Entry, Partial, Unfinished
Main Level Bedrooms 1
Interior
Interior Features Bookcases, Double Vanity, High Ceilings, Master On Main Level, Walk-In Closet(s)
Heating Forced Air, Heat Pump, Natural Gas
Cooling Central Air
Flooring Hardwood
Fireplaces Number 4
Fireplaces Type Family Room, Living Room, Outside
Exterior
Exterior Feature Garden, Gas Grill
Parking Features Garage
Fence Back Yard, Fenced
Community Features None
Utilities Available Cable Available, Electricity Available, High Speed Internet, Natural Gas Available, Other
Waterfront Description No Dock Or Boathouse
Roof Type Composition
Building
Story Three Or More
Sewer Public Sewer
Level or Stories Three Or More
Structure Type Garden,Gas Grill
Construction Status Resale
Schools
Elementary Schools Virginia Highland
Middle Schools David T Howard
High Schools Grady

GET MORE INFORMATION





