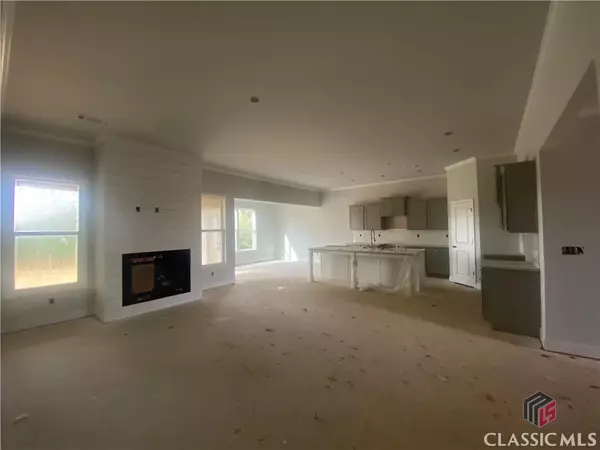189 Montview DR Jefferson, GA 30549
UPDATED:
12/29/2024 08:30 PM
Key Details
Property Type Single Family Home
Sub Type Single Family Residence
Listing Status Active
Purchase Type For Sale
Square Footage 2,009 sqft
Price per Sqft $221
Subdivision Northminster Farms
MLS Listing ID 1022774
Style Ranch
Bedrooms 3
Full Baths 2
Construction Status Under Construction
HOA Fees $2,000/ann
HOA Y/N Yes
Year Built 2024
Annual Tax Amount $100
Lot Size 8,712 Sqft
Acres 0.2
Property Description
ship lapped gas fireplace and cedar beam mantle flows into the kitchen with rich grey colored
cabinets, a huge center island with legs and a farm sink, granite counter tops, and a corner pantry
plus a sunny breakfast / dining room. The primary suite with trey ceiling has a rejuvenating bathroom
with huge super shower with 12x24 tiled walls and bathroom floor, double vanity sinks with quartz
counter tops plus a bank of drawers for added storage, comfort toilet, linen closet and a large walk-
in closet. Guest bathroom features tiled floors, quartz counter tops and comfort toilet. Laminate
flooring in the foyer, kitchen, breakfast/dining, family room, mud room and hall to primary suite. A
private covered back patio completes this home and backs up to a very quiet tranquil rural setting.
Location
State GA
County Jackson Co.
Community Curbs, Street Lights, Sidewalks
Rooms
Main Level Bedrooms 3
Interior
Interior Features Tray Ceiling(s), Ceiling Fan(s), Fireplace, High Ceilings, High Speed Internet, Kitchen Island, Pantry, Solid Surface Counters, Vaulted Ceiling(s), Entrance Foyer, Main Level Primary, Programmable Thermostat
Heating Electric
Cooling Electric
Flooring Carpet, Laminate, Tile, Vinyl
Fireplaces Type One, Family Room, Gas Log
Fireplace Yes
Appliance Dishwasher, Disposal, Microwave, Range
Exterior
Exterior Feature Porch
Parking Features Attached, Garage, Garage Door Opener, Parking Available
Garage Spaces 2.0
Garage Description 2.0
Pool Association
Community Features Curbs, Street Lights, Sidewalks
Utilities Available Underground Utilities
Amenities Available Clubhouse, Pool, Sidewalks
Waterfront Description None
Water Access Desc Public
Porch Covered, Porch
Total Parking Spaces 2
Building
Lot Description Level
Entry Level One
Foundation Slab
Sewer Public Sewer
Water Public
Architectural Style Ranch
Level or Stories One
New Construction Yes
Construction Status Under Construction
Schools
Elementary Schools Jefferson
Middle Schools Jefferson
High Schools Jefferson
Others
HOA Fee Include Common Area Maintenance,Clubhouse,Pool(s)
Special Listing Condition None





