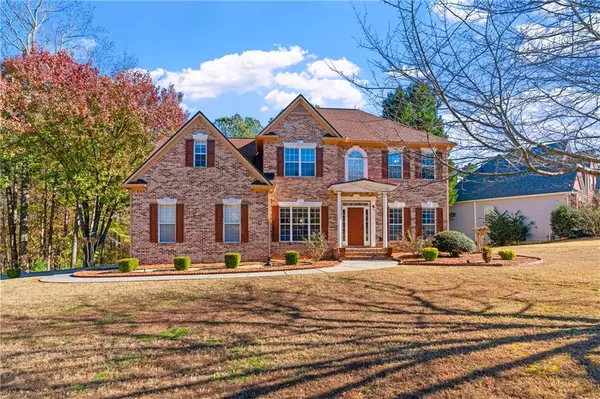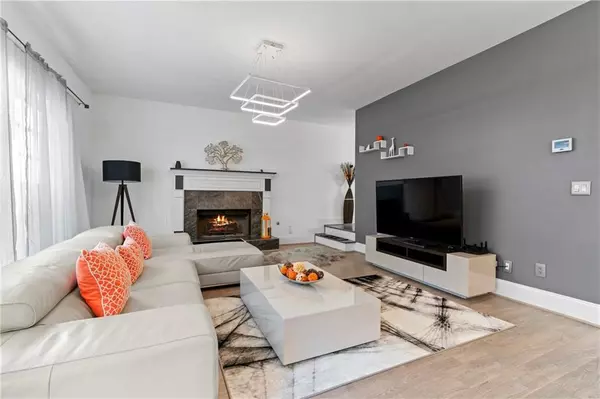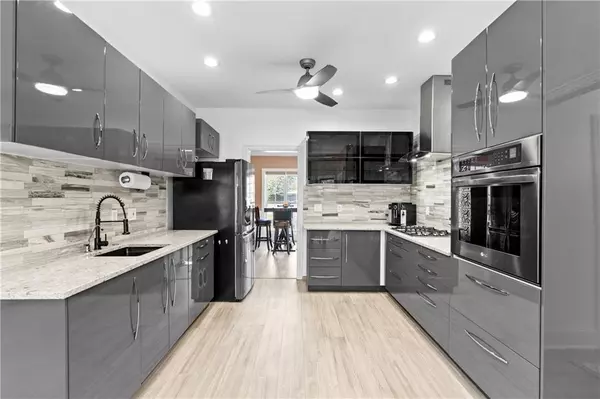4125 Crowder DR NW Kennesaw, GA 30152
UPDATED:
01/07/2025 10:55 PM
Key Details
Property Type Single Family Home
Sub Type Single Family Residence
Listing Status Active
Purchase Type For Sale
Square Footage 5,226 sqft
Price per Sqft $147
Subdivision Durham Heritage Estates
MLS Listing ID 7496613
Style Traditional
Bedrooms 6
Full Baths 5
Construction Status Resale
HOA Fees $400
HOA Y/N Yes
Originating Board First Multiple Listing Service
Year Built 2003
Annual Tax Amount $8,254
Tax Year 2024
Lot Size 0.690 Acres
Acres 0.69
Property Description
This home has been completely updated with no detail overlooked. Key upgrades include a new roof, fresh exterior and interior paint, new gutters (all in 2021), a 2016 A/C unit, and a 2022 heating system.
The heart of this home is its exceptional kitchen, featuring brand-new appliances, sleek cabinetry, a striking marble backsplash, and elegant quartz countertops , truly a chef's dream. All bathrooms have been thoughtfully renovated with new cabinets, countertops, flooring, showers, light fixtures, and toilets, ensuring both style and function.
Every bedroom comes complete with walk-in closets and custom storage solutions. The fully finished basement, completed in 2021, is wheelchair accessible and includes a large kitchen, laundry area, spacious bedroom, and a cozy living space , ideal for guests or multigenerational living.
Step outside to your private oasis. The expansive backyard boasts a charming firepit, a low-maintenance Trex composite deck, and a stamped concrete patio perfect for dining or unwinding. The lush landscape is effortlessly maintained thanks to a built-in sprinkler system, keeping your garden vibrant and thriving year-round.
This home has been meticulously cared for and thoughtfully upgraded, offering the perfect blend of luxury and practicality. Don't miss out on this exceptional opportunity.
Location
State GA
County Cobb
Lake Name None
Rooms
Bedroom Description In-Law Floorplan,Oversized Master
Other Rooms Kennel/Dog Run, Shed(s)
Basement Daylight, Exterior Entry, Finished, Finished Bath, Full
Main Level Bedrooms 1
Dining Room Separate Dining Room
Interior
Interior Features Disappearing Attic Stairs, Double Vanity, Entrance Foyer 2 Story, High Ceilings 10 ft Main, High Speed Internet, Vaulted Ceiling(s)
Heating Central, Forced Air, Natural Gas, Zoned
Cooling Ceiling Fan(s), Central Air, Electric, Other
Flooring Ceramic Tile, Laminate, Marble
Fireplaces Number 1
Fireplaces Type Family Room, Gas Log, Gas Starter
Window Features Insulated Windows
Appliance Electric Oven, Gas Cooktop, Gas Water Heater, Range Hood, Refrigerator, Self Cleaning Oven, Washer
Laundry In Basement
Exterior
Exterior Feature Private Yard
Parking Features Attached, Garage, Garage Door Opener, Garage Faces Side
Garage Spaces 2.0
Fence Back Yard, Fenced, Wood
Pool None
Community Features Homeowners Assoc
Utilities Available Cable Available, Electricity Available, Natural Gas Available, Phone Available, Sewer Available, Water Available
Waterfront Description None
View River
Roof Type Composition
Street Surface Asphalt
Accessibility None
Handicap Access None
Porch Deck, Patio
Private Pool false
Building
Lot Description Back Yard, Cleared, Corner Lot, Cul-De-Sac
Story Two
Foundation Concrete Perimeter
Sewer Public Sewer
Water Public
Architectural Style Traditional
Level or Stories Two
Structure Type Brick Front,Cement Siding
New Construction No
Construction Status Resale
Schools
Elementary Schools Lewis - Cobb
Middle Schools Mcclure
High Schools Allatoona
Others
Senior Community no
Restrictions false
Tax ID 20016001000
Special Listing Condition None





