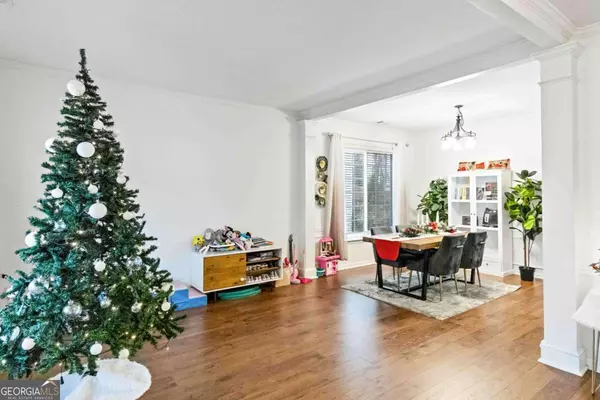2604 Alvecot CIR Atlanta, GA 30339

OPEN HOUSE
Sat Dec 28, 1:00pm - 3:00pm
Sun Dec 29, 1:00pm - 3:00pm
UPDATED:
Key Details
Property Type Single Family Home
Sub Type Single Family Residence
Listing Status Active
Purchase Type For Sale
Square Footage 2,070 sqft
Price per Sqft $229
Subdivision Park At Vinings
MLS Listing ID 10426527
Style Brick/Frame,Traditional
Bedrooms 3
Full Baths 2
Half Baths 1
Construction Status Resale
HOA Fees $3,360
HOA Y/N Yes
Year Built 2000
Annual Tax Amount $4,862
Tax Year 2020
Lot Size 1,306 Sqft
Property Description
Location
State GA
County Cobb
Rooms
Basement None
Interior
Interior Features Double Vanity, High Ceilings, Separate Shower, Soaking Tub, Tile Bath, Walk-In Closet(s)
Heating Forced Air, Natural Gas
Cooling Ceiling Fan(s), Central Air, Electric
Flooring Hardwood, Tile
Fireplaces Number 1
Fireplaces Type Gas Log
Exterior
Parking Features Garage
Garage Spaces 2.0
Community Features Sidewalks
Utilities Available Cable Available, Sewer Connected, Underground Utilities
Roof Type Composition
Building
Story Two
Foundation Slab
Sewer Public Sewer
Level or Stories Two
Construction Status Resale
Schools
Elementary Schools Nickajack
Middle Schools Campbell
High Schools Campbell
Others
Acceptable Financing 1031 Exchange, Cash, Conventional, FHA, VA Loan
Listing Terms 1031 Exchange, Cash, Conventional, FHA, VA Loan

GET MORE INFORMATION





