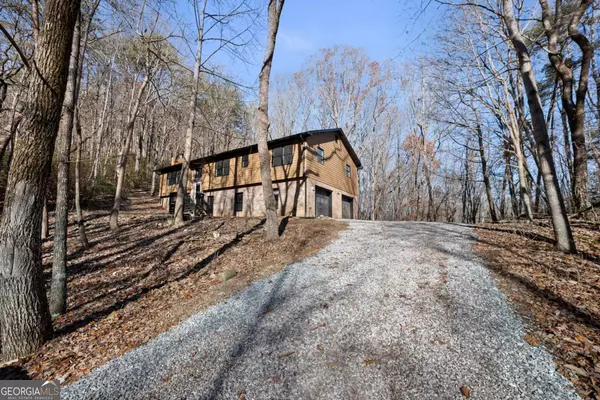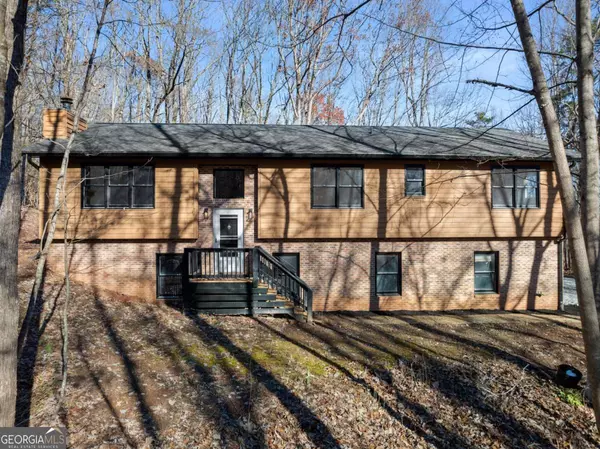281 Primrose DR Sautee Nacoochee, GA 30571

UPDATED:
Key Details
Property Type Single Family Home
Sub Type Single Family Residence
Listing Status Under Contract
Purchase Type For Sale
Square Footage 2,168 sqft
Price per Sqft $161
MLS Listing ID 10426900
Style Traditional
Bedrooms 4
Full Baths 3
Construction Status Updated/Remodeled
HOA Y/N No
Year Built 1994
Annual Tax Amount $759
Tax Year 2024
Lot Size 2.600 Acres
Property Description
Location
State GA
County White
Rooms
Basement Bath Finished, Finished
Main Level Bedrooms 3
Interior
Interior Features Master On Main Level
Heating Central
Cooling Ceiling Fan(s), Central Air
Flooring Vinyl
Fireplaces Number 1
Fireplaces Type Family Room
Exterior
Parking Features Attached, Garage, Side/Rear Entrance
Garage Spaces 2.0
Community Features None
Utilities Available Cable Available, Electricity Available, Phone Available, Water Available
Roof Type Composition
Building
Story Two
Foundation Slab
Sewer Septic Tank
Level or Stories Two
Construction Status Updated/Remodeled
Schools
Elementary Schools Mt Yonah
Middle Schools White County
High Schools White County
Others
Special Listing Condition Agent Owned

GET MORE INFORMATION





