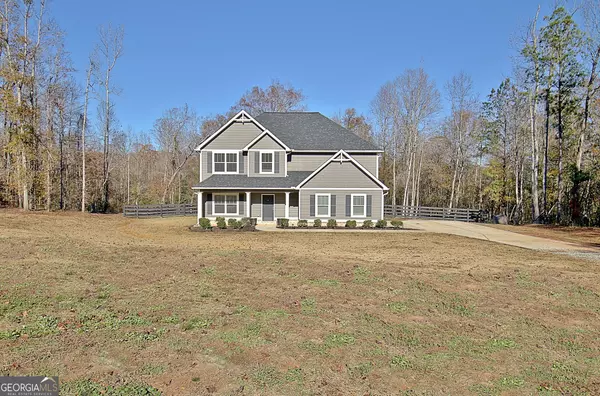106 Robin RD Brooks, GA 30205

UPDATED:
Key Details
Property Type Single Family Home
Sub Type Single Family Residence
Listing Status Pending
Purchase Type For Rent
Square Footage 2,630 sqft
MLS Listing ID 10427247
Style Craftsman
Bedrooms 4
Full Baths 2
Half Baths 1
Construction Status Resale
HOA Y/N No
Year Built 2020
Lot Size 3.170 Acres
Property Description
Location
State GA
County Spalding
Rooms
Basement None
Interior
Interior Features Double Vanity, Soaking Tub, Separate Shower, Tile Bath
Heating Central, Heat Pump
Cooling Central Air, Ceiling Fan(s), Zoned
Flooring Tile, Carpet, Hardwood
Fireplaces Number 1
Fireplaces Type Factory Built
Exterior
Parking Features Garage
Fence Back Yard, Fenced
Community Features None
Utilities Available High Speed Internet, Water Available, Electricity Available
Roof Type Composition
Building
Story Two
Foundation Slab
Sewer Septic Tank
Level or Stories Two
Construction Status Resale
Schools
Elementary Schools Moreland Road
Middle Schools Carver Road
High Schools Griffin

GET MORE INFORMATION





