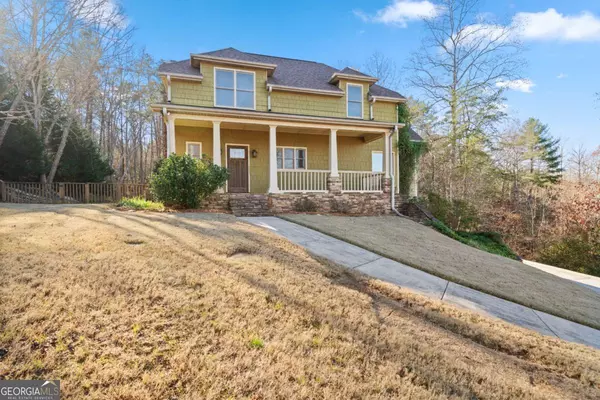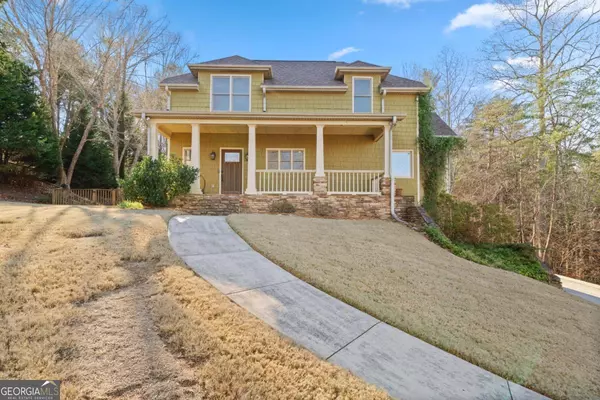5945 Wellington AVE Gainesville, GA 30506

UPDATED:
Key Details
Property Type Single Family Home
Sub Type Single Family Residence
Listing Status Active
Purchase Type For Sale
Subdivision Stratford On Lanier
MLS Listing ID 10427543
Style Craftsman
Bedrooms 4
Full Baths 3
Half Baths 1
Construction Status Resale
HOA Fees $425
HOA Y/N Yes
Year Built 2001
Annual Tax Amount $3,498
Tax Year 2024
Lot Size 0.920 Acres
Property Description
Location
State GA
County Hall
Rooms
Basement Bath Finished, Exterior Entry, Finished, Interior Entry
Main Level Bedrooms 1
Interior
Interior Features Double Vanity, Master On Main Level
Heating Central
Cooling Central Air
Flooring Hardwood
Fireplaces Number 1
Fireplaces Type Family Room
Exterior
Exterior Feature Gas Grill
Parking Features Garage, Side/Rear Entrance
Garage Spaces 5.0
Fence Fenced
Community Features Lake, Pool, Tennis Court(s)
Utilities Available Electricity Available, High Speed Internet, Natural Gas Available, Water Available
Roof Type Other
Building
Story Two
Sewer Septic Tank
Level or Stories Two
Structure Type Gas Grill
Construction Status Resale
Schools
Elementary Schools Sardis
Middle Schools Chestatee
High Schools Chestatee
Others
Acceptable Financing Cash, Conventional, FHA, USDA Loan, VA Loan
Listing Terms Cash, Conventional, FHA, USDA Loan, VA Loan

GET MORE INFORMATION





