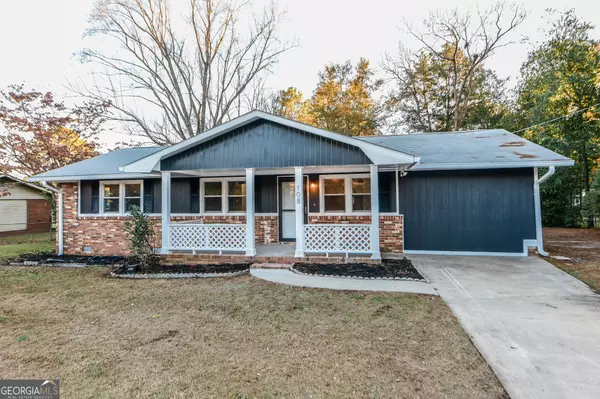108 Weaver RD Warner Robins, GA 31093

UPDATED:
Key Details
Property Type Single Family Home
Sub Type Single Family Residence
Listing Status Active
Purchase Type For Sale
Square Footage 1,812 sqft
Price per Sqft $129
Subdivision Browndale Estates
MLS Listing ID 10427270
Style Brick 4 Side
Bedrooms 4
Full Baths 2
Construction Status Resale
HOA Y/N No
Year Built 1969
Annual Tax Amount $1,041
Tax Year 2023
Lot Size 0.340 Acres
Property Description
Location
State GA
County Houston
Rooms
Basement Crawl Space
Main Level Bedrooms 4
Interior
Interior Features Master On Main Level
Heating Central, Electric
Cooling Central Air, Electric
Flooring Other
Exterior
Exterior Feature Other
Parking Features None
Fence Fenced
Community Features None
Utilities Available Other
Roof Type Composition
Building
Story One
Sewer Public Sewer
Level or Stories One
Structure Type Other
Construction Status Resale
Schools
Elementary Schools Centerville
Middle Schools Thomson
High Schools Northside
Others
Acceptable Financing Conventional
Listing Terms Conventional

GET MORE INFORMATION





