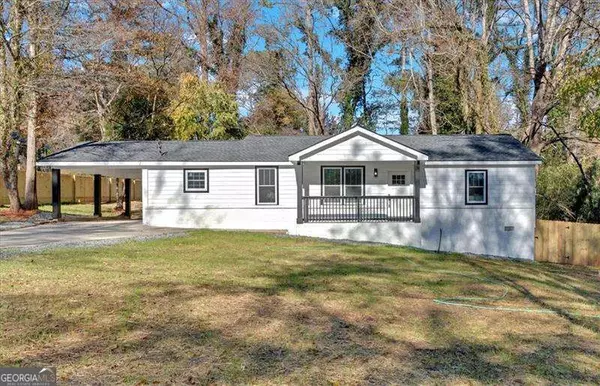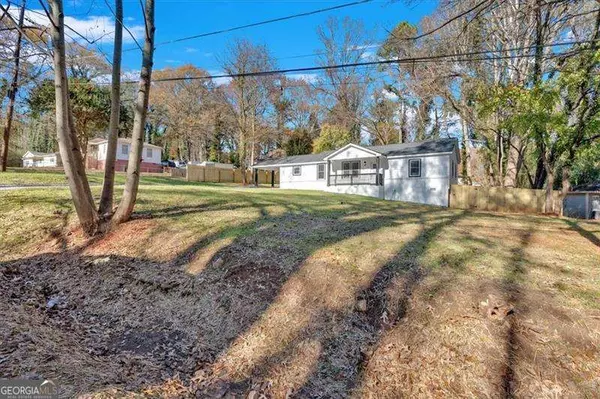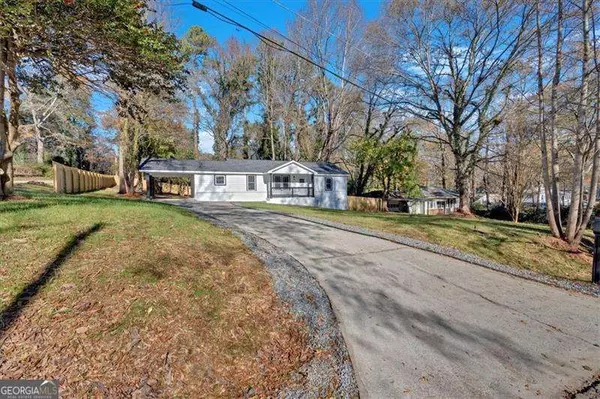Stunningly Renovated Ranch Home with Spacious Backyard. Welcome to this beautifully remodeled 3-bedroom, 2-bathroom ranch-style home, where modern elegance meets timeless charm. From the moment you step inside, youCOll be captivated by the open-concept design, natural light, and high-end finishes throughout. The heart of the home is the designer kitchen, complete with quartz countertops, sleek cabinetry, and brand-new stainless steel appliances. Flow seamlessly into the inviting living and dining areas, perfect for entertaining or relaxing with family. The private ownerCOs suite is a true retreat, featuring a luxurious en-suite bathroom with a walk-in shower, beautiful tile work, and contemporary fixtures. Two additional bedrooms provide flexibility for guests, an office, or a growing family, while the second full bathroom offers both style and functionality. Step outside to your oversized, fully fenced backyardCoa true haven for outdoor living. Whether youCOre hosting summer barbecues, gardening, or simply enjoying the serenity, this space has endless possibilities. Key Features: Co Total remodel with modern updates throughout Co Spacious, open floor plan with 3 bedrooms and 2 bathrooms Co Brand-new roof, HVAC system, and energy-efficient windows Co Huge fenced backyard ideal for pets, kids, or entertaining Located in a desirable neighborhood, this home is just minutes from local parks, shopping, and dining, with easy access to major highways for convenient commuting. Entertainment and Attractions: Co Six Flags Over Georgia: Located approximately 7 miles southeast of downtown Austell, this renowned amusement park features a wide array of rides and entertainment options, making it a significant draw for families and thrill-seekers alike. ? Co Sweetwater Creek State Park: Situated about a 14-minute drive from Austell in Lithia Springs, this picturesque park offers scenic hiking trails, a Civil War-era textile mill, a lake, playgrounds, and camping grounds, providing ample opportunities for outdoor recreation. Dining Options: Co South Cobb Diner: Known for its Southern cuisine, this restaurant offers a comfortable dining experience with consistently great service. ? Co Phenomenal Seafood: This establishment serves a wide variety of seafood dishes, including soul food classics like Shrimp & Grits and Crawfish Po-Boy, catering to diverse culinary preferences. ? Co The Cenacle Coffee & Bistro: Established in 2015, this bistro has become a community cornerstone, offering a welcoming atmosphere and a diverse menu, making it a popular gathering place for both locals and visitors. ? Parks and Recreation: Co Louise Suggs Memorial Park: Home to Frog Rock Disc Golf Course, this park provides a fun activity for families and disc golf enthusiasts. ? Co Collar Park and Washington Street Park: Both parks feature tennis courts and are maintained by the Austell Parks and Recreation Department, offering additional recreational options for residents. DonCOt miss this move-in-ready gem! Schedule your private showing today and make this stunningahomeayours!







