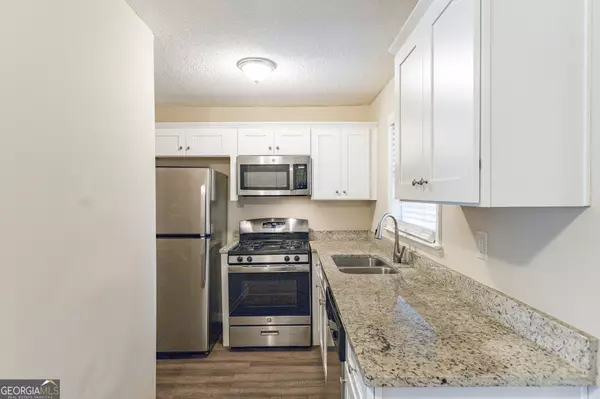453 Utoy CIR SW Atlanta, GA 30331

UPDATED:
Key Details
Property Type Single Family Home
Sub Type Single Family Residence
Listing Status Active
Purchase Type For Sale
Square Footage 1,000 sqft
Price per Sqft $210
Subdivision Ridgecrest Forest
MLS Listing ID 10428291
Style Traditional
Bedrooms 3
Full Baths 2
Construction Status Resale
HOA Y/N No
Year Built 1966
Annual Tax Amount $2,397
Tax Year 2024
Lot Size 0.270 Acres
Property Description
Location
State GA
County Fulton
Rooms
Basement Crawl Space
Main Level Bedrooms 3
Interior
Interior Features Other
Heating Central
Cooling Ceiling Fan(s), Central Air
Flooring Carpet, Vinyl
Exterior
Exterior Feature Other
Parking Features Off Street
Garage Spaces 2.0
Community Features None
Utilities Available Electricity Available, Natural Gas Available, Sewer Available, Water Available
Waterfront Description No Dock Or Boathouse
Roof Type Composition
Building
Story One
Foundation Block
Sewer Public Sewer
Level or Stories One
Structure Type Other
Construction Status Resale
Schools
Elementary Schools Hillside
Middle Schools Young
High Schools Mays
Others
Acceptable Financing Cash, Conventional, FHA, VA Loan
Listing Terms Cash, Conventional, FHA, VA Loan
Special Listing Condition As Is, Investor Owned

GET MORE INFORMATION





