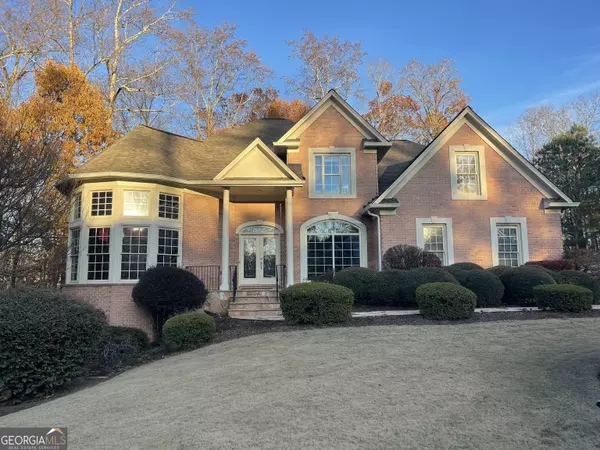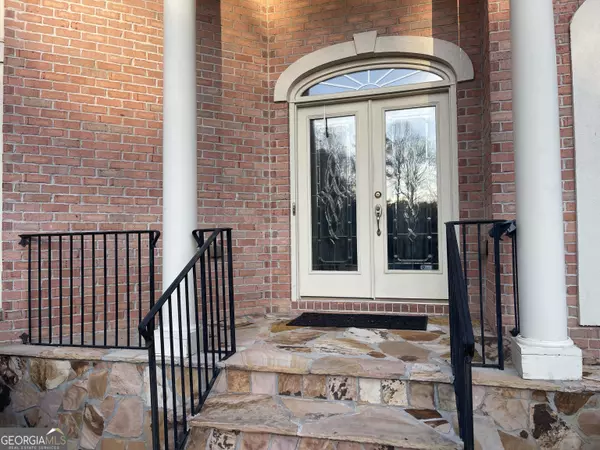3003 Canter WAY Duluth, GA 30097

UPDATED:
Key Details
Property Type Single Family Home
Sub Type Single Family Residence
Listing Status Under Contract
Purchase Type For Sale
Square Footage 4,933 sqft
Price per Sqft $146
Subdivision Barkley Square
MLS Listing ID 10428515
Style Brick 3 Side
Bedrooms 6
Full Baths 5
Construction Status Resale
HOA Fees $1,210
HOA Y/N Yes
Year Built 1998
Annual Tax Amount $7,974
Tax Year 2023
Lot Size 0.600 Acres
Property Description
Location
State GA
County Gwinnett
Rooms
Basement Bath Finished, Exterior Entry, Finished, Full, Interior Entry
Main Level Bedrooms 1
Interior
Interior Features Double Vanity, High Ceilings, Pulldown Attic Stairs, Separate Shower, Soaking Tub, Tile Bath, Tray Ceiling(s), Two Story Foyer, Walk-In Closet(s), Wet Bar, Wine Cellar
Heating Central
Cooling Central Air
Flooring Carpet, Hardwood, Tile
Fireplaces Number 2
Fireplaces Type Family Room, Gas Log, Master Bedroom
Exterior
Exterior Feature Other
Parking Features Garage, Garage Door Opener, Side/Rear Entrance
Community Features Playground, Pool, Tennis Court(s)
Utilities Available Cable Available, Electricity Available, High Speed Internet, Natural Gas Available, Phone Available, Sewer Connected, Underground Utilities, Water Available
Waterfront Description Creek
Roof Type Composition
Building
Story Three Or More
Sewer Public Sewer
Level or Stories Three Or More
Structure Type Other
Construction Status Resale
Schools
Elementary Schools M H Mason
Middle Schools Richard Hull
High Schools Peachtree Ridge
Others
Acceptable Financing 1031 Exchange, Cash, Conventional, FHA, VA Loan
Listing Terms 1031 Exchange, Cash, Conventional, FHA, VA Loan
Special Listing Condition As Is, Covenants/Restrictions

GET MORE INFORMATION





