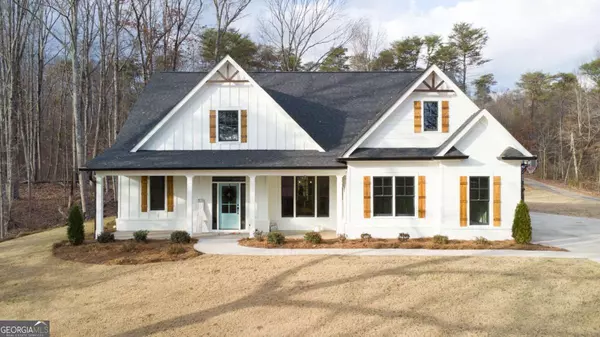6895 Jot Em Down RD Gainesville, GA 30506

UPDATED:
Key Details
Property Type Single Family Home
Sub Type Single Family Residence
Listing Status Active
Purchase Type For Sale
Square Footage 2,700 sqft
Price per Sqft $268
MLS Listing ID 10429390
Style Brick Front,Craftsman
Bedrooms 4
Full Baths 3
Construction Status Resale
HOA Y/N No
Year Built 2022
Annual Tax Amount $5,796
Tax Year 2024
Lot Size 2.100 Acres
Property Description
Location
State GA
County Forsyth
Rooms
Basement None
Main Level Bedrooms 2
Interior
Interior Features Beamed Ceilings, Bookcases, Double Vanity, High Ceilings, Pulldown Attic Stairs, Split Bedroom Plan, Walk-In Closet(s)
Heating Central, Natural Gas
Cooling Ceiling Fan(s), Central Air, Electric
Flooring Other, Tile
Fireplaces Number 1
Fireplaces Type Family Room, Gas Log, Gas Starter
Exterior
Parking Features Attached, Garage, Garage Door Opener, Off Street, RV/Boat Parking, Side/Rear Entrance
Garage Spaces 6.0
Fence Back Yard, Fenced, Wood
Community Features None
Utilities Available Cable Available, Electricity Available, High Speed Internet, Natural Gas Available, Phone Available, Underground Utilities, Water Available
Roof Type Composition
Building
Story One and One Half
Foundation Slab
Sewer Septic Tank
Level or Stories One and One Half
Construction Status Resale
Schools
Elementary Schools Chestatee Primary
Middle Schools North Forsyth
High Schools East Forsyth
Others
Acceptable Financing Cash, Conventional, FHA, VA Loan
Listing Terms Cash, Conventional, FHA, VA Loan

GET MORE INFORMATION





