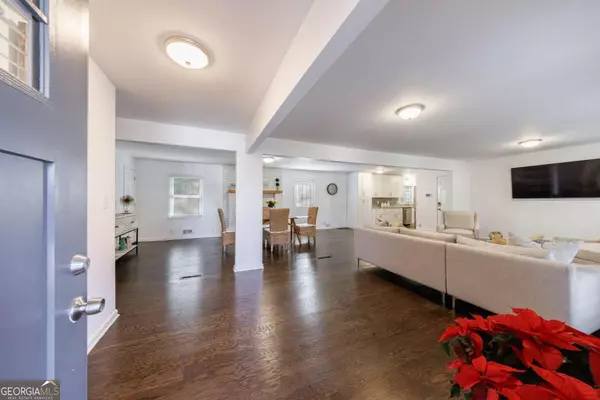3775 Tree Bark TRL Decatur, GA 30034

UPDATED:
Key Details
Property Type Single Family Home
Sub Type Single Family Residence
Listing Status Active
Purchase Type For Sale
Square Footage 1,791 sqft
Price per Sqft $211
Subdivision Churchill Downs
MLS Listing ID 10430464
Style Ranch
Bedrooms 3
Full Baths 2
Construction Status Resale
HOA Y/N No
Year Built 1971
Annual Tax Amount $4,856
Tax Year 2024
Lot Size 0.370 Acres
Property Description
Location
State GA
County Dekalb
Rooms
Basement Bath/Stubbed, Daylight, Exterior Entry, Full, Interior Entry, Partial
Main Level Bedrooms 3
Interior
Interior Features High Ceilings, Master On Main Level, Pulldown Attic Stairs, Roommate Plan, Walk-In Closet(s)
Heating Central, Electric
Cooling Ceiling Fan(s), Central Air, Electric
Flooring Hardwood, Tile
Fireplaces Number 2
Fireplaces Type Basement, Family Room, Gas Log, Gas Starter, Masonry
Exterior
Exterior Feature Gas Grill, Other
Parking Features Garage, Garage Door Opener, Kitchen Level
Fence Back Yard, Chain Link, Fenced
Community Features Walk To Schools, Walk To Shopping
Utilities Available Cable Available, Electricity Available, High Speed Internet, Natural Gas Available, Phone Available, Sewer Available, Water Available
Roof Type Other
Building
Story Two
Sewer Public Sewer
Level or Stories Two
Structure Type Gas Grill,Other
Construction Status Resale
Schools
Elementary Schools Rainbow
Middle Schools Chapel Hill
High Schools Southwest Dekalb

GET MORE INFORMATION





