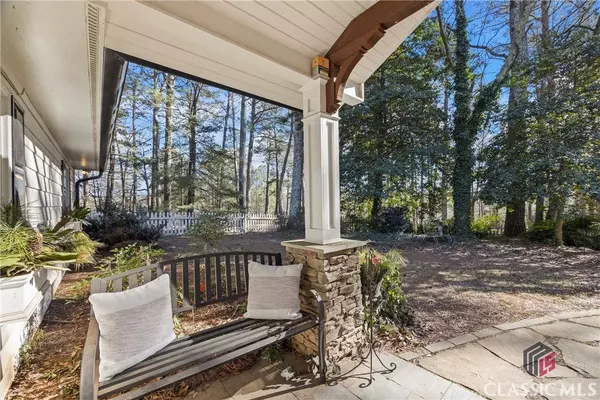2529 Piney Grove RD Loganville, GA 30052
UPDATED:
01/11/2025 07:10 AM
Key Details
Property Type Single Family Home
Sub Type Single Family Residence
Listing Status Active
Purchase Type For Sale
Square Footage 2,344 sqft
Price per Sqft $277
Subdivision No Recorded Subdivision
MLS Listing ID 1023018
Style Ranch
Bedrooms 4
Full Baths 3
HOA Y/N No
Abv Grd Liv Area 2,344
Year Built 1989
Annual Tax Amount $504
Tax Year 2023
Lot Size 5.230 Acres
Acres 5.23
Property Description
Location
State GA
County Walton Co.
Community Gutter(S)
Zoning A1
Rooms
Main Level Bedrooms 4
Interior
Interior Features Ceiling Fan(s), Custom Cabinets, Fireplace, Kitchen Island, Other, Pantry, See Remarks, Solid Surface Counters, Bedroom on Main Level
Heating Electric
Cooling Electric
Flooring Other, See Remarks, Tile, Wood
Fireplaces Type One, Family Room
Fireplace Yes
Appliance Dishwasher, Indoor Grill, Microwave, Refrigerator, See Remarks
Exterior
Exterior Feature Fence, Horse Facilities, Pool
Parking Features Carport, Detached, Parking Available
Garage Spaces 2.0
Garage Description 2.0
Community Features Gutter(s)
Amenities Available None
Waterfront Description None
Water Access Desc Public
Total Parking Spaces 2
Private Pool Yes
Building
Lot Description See Remarks
Entry Level One
Foundation Slab
Sewer Septic Tank
Water Public
Architectural Style Ranch
Level or Stories One
Additional Building Barn(s), Outbuilding, Shed(s), Storage
Schools
Elementary Schools Loganville Elementary
Middle Schools Loganville Middle
High Schools Loganville High School
Others
HOA Fee Include None
Tax ID C042000000050000





