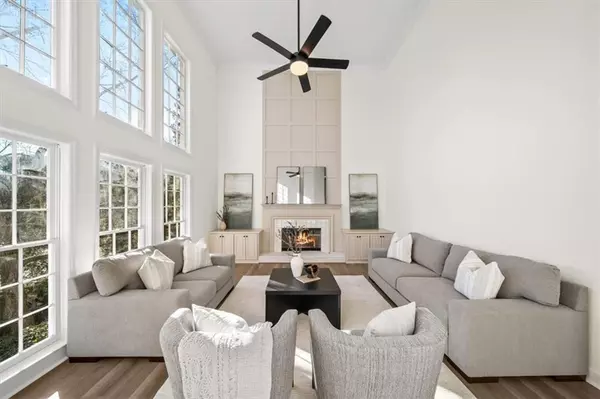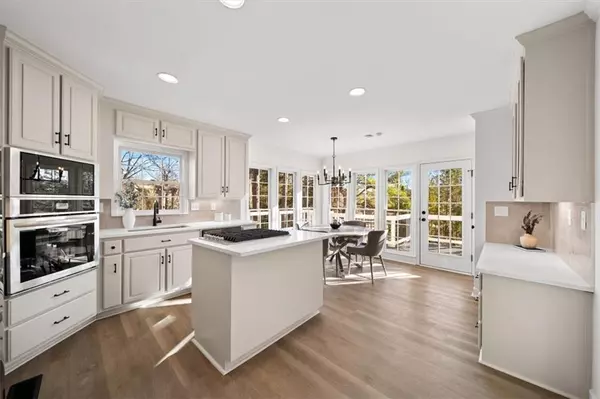405 Ashdowne WAY Atlanta, GA 30350
UPDATED:
01/10/2025 11:01 AM
Key Details
Property Type Single Family Home
Sub Type Single Family Residence
Listing Status Coming Soon
Purchase Type For Sale
Square Footage 2,868 sqft
Price per Sqft $278
Subdivision Spalding Lake
MLS Listing ID 7506159
Style Traditional
Bedrooms 5
Full Baths 4
Half Baths 1
Construction Status Updated/Remodeled
HOA Fees $1,500
HOA Y/N Yes
Originating Board First Multiple Listing Service
Year Built 1987
Annual Tax Amount $4,697
Tax Year 2024
Lot Size 0.445 Acres
Acres 0.4454
Property Description
The renovated kitchen boasts elegant countertops, white cabinetry, a walk-in pantry, and brand-new appliances, making it a dream for those who enjoy cooking and entertaining. The two-story great room features abundant natural light, while the separate dining area showcases custom details that add character to the space.
The primary suite, conveniently located on the main floor, includes a large walk-in closet and a luxurious ensuite bath with a soaking tub, separate shower, and double vanity. Additional bedrooms are generously sized, with two connected by a Jack-and-Jill bathroom for added convenience. The finished basement provides versatile space for recreation, exercise, or additional living areas.
The property is set on a beautifully landscaped lot with a private backyard and a large deck, perfect for outdoor gatherings. Situated in a swim and tennis community with easy access to top-rated schools, shopping, and dining, this home offers both comfort and convenience.
Don't miss the opportunity to make 405 Ashdowne Way your next address. Schedule a tour today to experience all that this remarkable property has to offer!
Location
State GA
County Fulton
Lake Name None
Rooms
Bedroom Description Master on Main
Other Rooms None
Basement Daylight, Finished, Finished Bath, Full, Walk-Out Access
Main Level Bedrooms 1
Dining Room Seats 12+, Separate Dining Room
Interior
Interior Features Disappearing Attic Stairs, Double Vanity, Entrance Foyer 2 Story, Walk-In Closet(s)
Heating Central
Cooling Central Air
Flooring Carpet, Ceramic Tile, Laminate
Fireplaces Number 1
Fireplaces Type Gas Starter, Great Room
Window Features Double Pane Windows
Appliance Dishwasher, Disposal, Gas Cooktop, Gas Range, Microwave, Range Hood
Laundry Laundry Room
Exterior
Exterior Feature Rain Gutters, Rear Stairs
Parking Features Attached, Garage
Garage Spaces 2.0
Fence Back Yard, Privacy
Pool None
Community Features Clubhouse, Homeowners Assoc, Near Schools, Near Shopping, Pool, Tennis Court(s)
Utilities Available Cable Available, Electricity Available, Natural Gas Available, Sewer Available, Underground Utilities, Water Available
Waterfront Description None
View Neighborhood, Pool
Roof Type Shingle
Street Surface Asphalt
Accessibility None
Handicap Access None
Porch Deck
Private Pool false
Building
Lot Description Cul-De-Sac, Landscaped, Sloped
Story Two
Foundation Concrete Perimeter
Sewer Public Sewer
Water Public
Architectural Style Traditional
Level or Stories Two
Structure Type Frame,Stucco
New Construction No
Construction Status Updated/Remodeled
Schools
Elementary Schools Dunwoody Springs
Middle Schools Sandy Springs
High Schools North Springs
Others
HOA Fee Include Maintenance Grounds,Swim,Tennis
Senior Community no
Restrictions true
Acceptable Financing Cash, Conventional, FHA, VA Loan, Other
Listing Terms Cash, Conventional, FHA, VA Loan, Other
Special Listing Condition None





