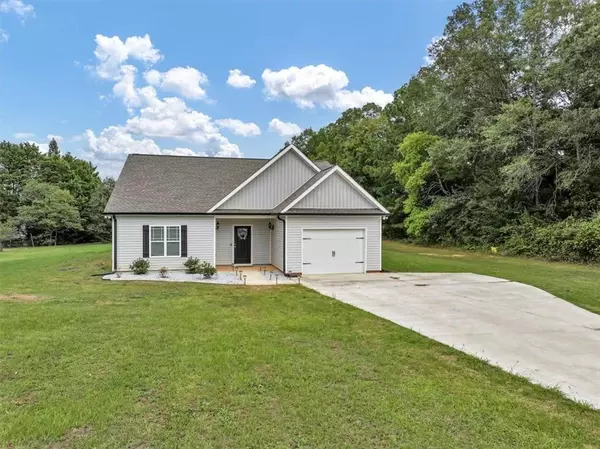112 Jessica DR Griffin, GA 30223
UPDATED:
01/13/2025 05:44 PM
Key Details
Property Type Single Family Home
Sub Type Single Family Residence
Listing Status Pending
Purchase Type For Sale
Square Footage 1,595 sqft
Price per Sqft $191
Subdivision Musgrove Estates
MLS Listing ID 7507006
Style Ranch
Bedrooms 3
Full Baths 2
Construction Status Resale
HOA Y/N No
Originating Board First Multiple Listing Service
Year Built 2021
Annual Tax Amount $4,174
Tax Year 2023
Lot Size 1.070 Acres
Acres 1.07
Property Description
Location
State GA
County Spalding
Lake Name None
Rooms
Bedroom Description None
Other Rooms None
Basement None
Main Level Bedrooms 3
Dining Room Open Concept
Interior
Interior Features High Ceilings 9 ft Main, Disappearing Attic Stairs, Vaulted Ceiling(s), Walk-In Closet(s), High Speed Internet
Heating Central
Cooling Central Air, Ceiling Fan(s)
Flooring Carpet, Vinyl
Fireplaces Type None
Window Features None
Appliance Dishwasher, Electric Oven, Microwave, Range Hood
Laundry Laundry Room
Exterior
Exterior Feature Rain Gutters
Parking Features Garage, Level Driveway, Attached, Driveway
Garage Spaces 1.0
Fence None
Pool None
Community Features None
Utilities Available Sewer Available, Water Available, Electricity Available
Waterfront Description None
View Trees/Woods
Roof Type Shingle
Street Surface Paved
Accessibility None
Handicap Access None
Porch None
Total Parking Spaces 1
Private Pool false
Building
Lot Description Cul-De-Sac, Wooded, Back Yard, Front Yard
Story One
Foundation Slab
Sewer Septic Tank
Water Public
Architectural Style Ranch
Level or Stories One
Structure Type Vinyl Siding
New Construction No
Construction Status Resale
Schools
Elementary Schools Jackson Road
Middle Schools Kennedy Road
High Schools Spalding
Others
Senior Community no
Restrictions false
Tax ID 219 01004A
Acceptable Financing Conventional, Cash, FHA, VA Loan
Listing Terms Conventional, Cash, FHA, VA Loan
Special Listing Condition None





