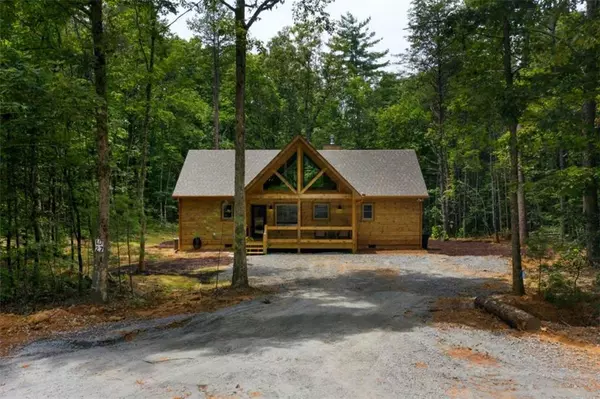1074 Lees Ride Mccaysville, GA 30555
UPDATED:
01/12/2025 01:01 PM
Key Details
Property Type Single Family Home
Sub Type Single Family Residence
Listing Status Active
Purchase Type For Sale
Square Footage 1,151 sqft
Price per Sqft $584
Subdivision Grant'S Summit
MLS Listing ID 7507763
Style Cabin,Country,Rustic
Bedrooms 2
Full Baths 2
Construction Status Resale
HOA Fees $600
HOA Y/N Yes
Originating Board First Multiple Listing Service
Year Built 2022
Tax Year 2022
Lot Size 1.510 Acres
Acres 1.51
Property Description
Location
State GA
County Fannin
Lake Name None
Rooms
Bedroom Description Master on Main
Other Rooms None
Basement None
Main Level Bedrooms 2
Dining Room Open Concept
Interior
Interior Features Double Vanity, High Speed Internet, Vaulted Ceiling(s), Walk-In Closet(s)
Heating Central, Heat Pump
Cooling Ceiling Fan(s), Central Air, Heat Pump
Flooring Hardwood
Fireplaces Number 2
Fireplaces Type Family Room, Gas Log, Outside
Window Features Double Pane Windows,Insulated Windows,Window Treatments
Appliance Dishwasher, Dryer, Microwave, Refrigerator, Washer
Laundry In Hall
Exterior
Exterior Feature Gas Grill, Private Yard
Parking Features Parking Pad
Fence None
Pool None
Community Features Homeowners Assoc, Lake, Near Schools, Near Shopping
Utilities Available Underground Utilities, Water Available
Waterfront Description None
View Trees/Woods
Roof Type Composition
Street Surface Paved
Accessibility None
Handicap Access None
Porch Deck
Total Parking Spaces 6
Private Pool false
Building
Lot Description Level, Private, Wooded
Story One
Foundation Slab
Sewer Septic Tank
Water Public
Architectural Style Cabin, Country, Rustic
Level or Stories One
Structure Type Cedar,Cement Siding,Wood Siding
New Construction No
Construction Status Resale
Schools
Elementary Schools West Fannin
Middle Schools Fannin County
High Schools Fannin County
Others
HOA Fee Include Maintenance Grounds
Senior Community no
Restrictions false
Tax ID 0061 0471F
Ownership Fee Simple
Financing no
Special Listing Condition None





