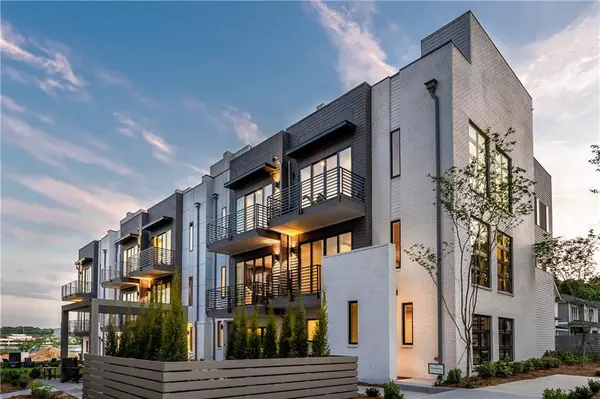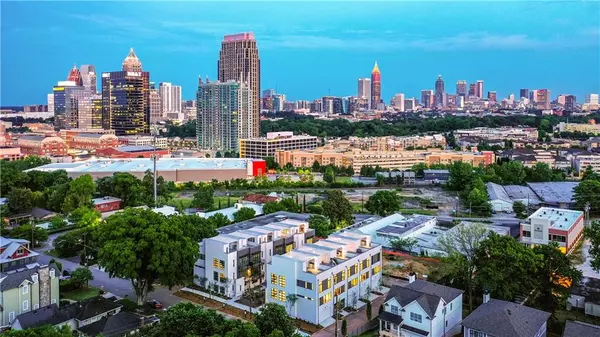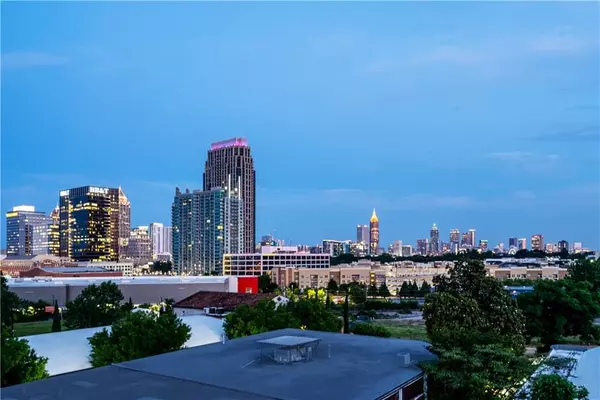For more information regarding the value of a property, please contact us for a free consultation.
452 Plateau PL NW #1 Atlanta, GA 30309
Want to know what your home might be worth? Contact us for a FREE valuation!

Our team is ready to help you sell your home for the highest possible price ASAP
Key Details
Sold Price $660,000
Property Type Townhouse
Sub Type Townhouse
Listing Status Sold
Purchase Type For Sale
Square Footage 2,643 sqft
Price per Sqft $249
Subdivision Plateau West
MLS Listing ID 6046725
Sold Date 03/31/20
Style Contemporary/Modern, Mid-Rise (up to 5 stories), Townhouse
Bedrooms 3
Full Baths 3
Half Baths 1
HOA Fees $210
Originating Board FMLS API
Year Built 2018
Tax Year 2018
Property Description
New construction by Monte Hewett Homes. Builder is willing to do upgrades & customize for you. The Bishop end unit plan features a BR/MR on the lower level & 3 BR on the upper level & 3.5 BA in a 2,643 finished square feet town home. This very open floor plan features a gourmet kitchen on the second level which opens to the family room & is ideal for entertaining. The home offers an elevator option which provides access to all 4 floors, including the amazing upper level rooftop deck which enhances the entertainment possibilities as well as the flexibility of this plan.
Location
State GA
County Fulton
Rooms
Other Rooms None
Basement None
Dining Room Open Concept
Interior
Interior Features Double Vanity, Entrance Foyer, High Ceilings 9 ft Main, High Ceilings 9 ft Upper, Walk-In Closet(s), Other
Heating Central, Forced Air, Natural Gas
Cooling Central Air, Zoned
Flooring Carpet, Hardwood
Fireplaces Number 2
Fireplaces Type Factory Built, Family Room, Outside
Laundry Laundry Room, Upper Level
Exterior
Exterior Feature Balcony, Gas Grill, Other
Parking Features Drive Under Main Level, Garage, Garage Door Opener, Garage Faces Rear
Garage Spaces 2.0
Fence None
Pool None
Community Features Homeowners Assoc, Near Beltline, Near Marta, Near Shopping, Sidewalks
Utilities Available Cable Available, Electricity Available, Natural Gas Available, Sewer Available, Underground Utilities, Water Available
Waterfront Description None
View City
Roof Type Other
Building
Lot Description Landscaped
Story Three Or More
Sewer Public Sewer
Water Public
New Construction No
Schools
Elementary Schools Rivers
Middle Schools Sutton
High Schools North Atlanta
Others
Senior Community no
Ownership Fee Simple
Special Listing Condition None
Read Less

Bought with Engel & Volkers Atlanta
GET MORE INFORMATION





