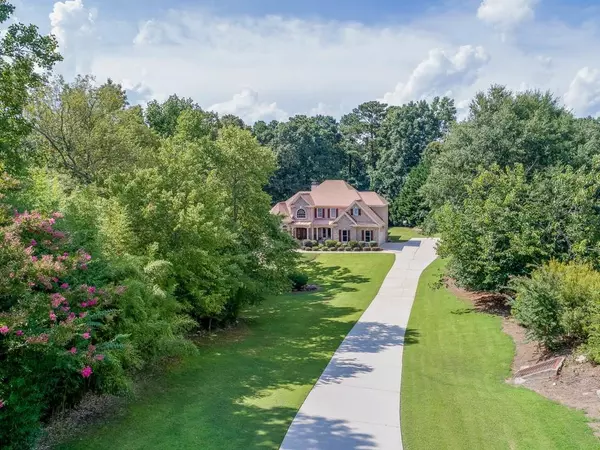For more information regarding the value of a property, please contact us for a free consultation.
6614 Club View CT Flowery Branch, GA 30542
Want to know what your home might be worth? Contact us for a FREE valuation!

Our team is ready to help you sell your home for the highest possible price ASAP
Key Details
Sold Price $430,000
Property Type Single Family Home
Sub Type Single Family Residence
Listing Status Sold
Purchase Type For Sale
Square Footage 5,800 sqft
Price per Sqft $74
Subdivision Summer Crest
MLS Listing ID 6589191
Sold Date 11/12/19
Style Traditional
Bedrooms 5
Full Baths 4
Half Baths 1
HOA Fees $600
Originating Board FMLS API
Year Built 2000
Annual Tax Amount $5,496
Tax Year 2018
Lot Size 1.430 Acres
Property Description
***HUGE PRICE IMPROVEMENT*** on this lovely 3-sides brick home sits off the road on nearly 1.5 private acres, steps to Lake Lanier. GREAT value! Paint and appliances are less than 2 years young. Upstairs HVAC and roof are BRAND NEW! White kitchen with island and walk-in pantry. Walls of windows let natural light pour in! MASTER ON THE MAIN plus 3 spacious bedrooms and oversized bonus room up ! Fully finished basement becomes the perfect in-law apartment with bed + bath, living room, recreation rooms, and second kitchen. Backyard is flat, wooded, private, & serene. Enjoy your morning coffee or evening night cap on the private master bedroom deck. Host large gatherings of friends and family on the HUGE deck-there's even a gas line run for your grill! This magnificent home sits far off the road so you can park everyone's car no matter the occassion. Summer Crest residents enjoy fantastic neightborhood amenities. Enjoy easy access to Lake Lanier, I-985, shopping, and dining. Entire main level features gorgeous wood floors that have been newly refinished. Large laundry room on the main level with cabinets, sink, and fold down ironing board. This unique home is ready for immediate occupancy! MOTIVATED SELLER is ready for your offer!
Location
State GA
County Hall
Rooms
Other Rooms None
Basement Daylight, Finished Bath, Finished, Full, Interior Entry
Dining Room Separate Dining Room
Interior
Interior Features Bookcases, Cathedral Ceiling(s), Double Vanity, Entrance Foyer, Walk-In Closet(s)
Heating Central, Natural Gas
Cooling Ceiling Fan(s), Central Air
Flooring Carpet, Hardwood
Fireplaces Number 2
Fireplaces Type Great Room, Master Bedroom
Laundry Laundry Room, Main Level
Exterior
Exterior Feature Private Yard
Parking Features Attached, Garage, Garage Door Opener, Garage Faces Side
Garage Spaces 2.0
Fence None
Pool None
Community Features Homeowners Assoc, Pool, Tennis Court(s)
Utilities Available Cable Available, Electricity Available, Natural Gas Available, Phone Available, Sewer Available
Waterfront Description None
View Other
Roof Type Composition
Building
Lot Description Back Yard, Front Yard, Private
Story Two
Sewer Septic Tank
Water Public
New Construction No
Schools
Elementary Schools Flowery Branch
Middle Schools West Hall
High Schools West Hall
Others
Senior Community no
Special Listing Condition None
Read Less

Bought with BHGRE Metro Brokers




