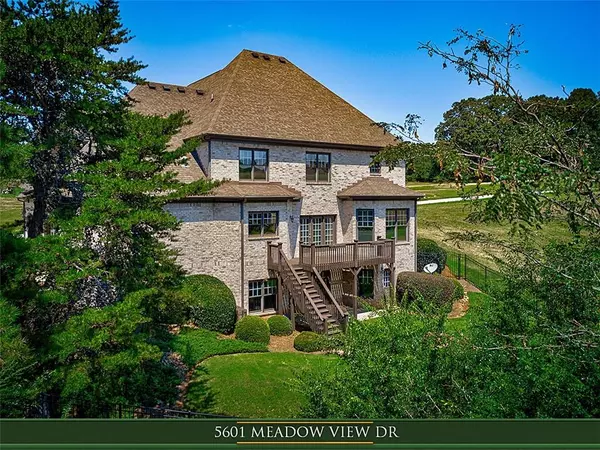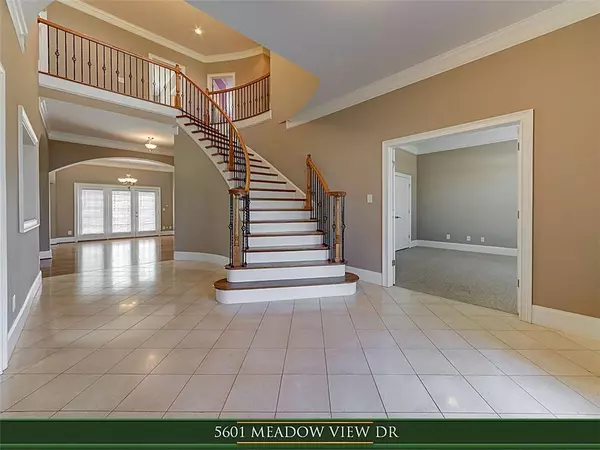For more information regarding the value of a property, please contact us for a free consultation.
5601 Meadow View DR Jefferson, GA 30549
Want to know what your home might be worth? Contact us for a FREE valuation!

Our team is ready to help you sell your home for the highest possible price ASAP
Key Details
Sold Price $403,000
Property Type Single Family Home
Sub Type Single Family Residence
Listing Status Sold
Purchase Type For Sale
Square Footage 4,049 sqft
Price per Sqft $99
Subdivision Traditions Of Braselton
MLS Listing ID 6604637
Sold Date 11/15/19
Style European
Bedrooms 5
Full Baths 5
Construction Status Resale
HOA Fees $800
HOA Y/N Yes
Originating Board FMLS API
Year Built 2006
Annual Tax Amount $5,552
Tax Year 2018
Lot Size 0.340 Acres
Acres 0.34
Property Description
Fabulous country club living. 5 bdrm/5ba on full basement, better than new construction, w/ views of the golf course, fenced yard, 3 car side entry garage, dbl doors w/wrought iron accents welcome your guest into the open foyer, plenty of hardwood floors flow throughout much of home, and arched doorways, study/office w/built-in shelves, bedroom and bath on main, oversized DR w/dbl sided fireplace give this room an added touch of elegance, gourmet kitchen w/all the bells and whistles that will delight any chef, dbl ovens, granite, breakfast bar, and cabinets/coutnerspace galore, breakfast room over looks the fireside family room, curved hardwood staircase leads you to upper level bedrms, master bdrm with unique tray ceiling & sitting area, large walk in closet helps to keep everything organized.Spa like master ba great for relaxing after a long day. Enjoy your morning coffee on your veranda over looking the golf course, all other secondary bedrooms are spacious & all have private ba access, don't miss the bedroom w/the childs paradise play place/hideaway. Full basement ready for your finishing touches. Great deck w/patio below, overlooking private and level backyard, great for evening cookouts. Professional landscaped yard ready for your enjoyment.
Location
State GA
County Jackson
Area 291 - Jackson County
Lake Name None
Rooms
Bedroom Description Other
Other Rooms None
Basement Bath/Stubbed, Daylight, Exterior Entry, Full, Interior Entry, Unfinished
Main Level Bedrooms 1
Dining Room Separate Dining Room
Interior
Interior Features Bookcases, Double Vanity, Entrance Foyer 2 Story, Tray Ceiling(s), Walk-In Closet(s)
Heating Electric, Heat Pump
Cooling Ceiling Fan(s), Central Air
Flooring Carpet, Hardwood
Fireplaces Number 1
Fireplaces Type Double Sided, Family Room
Window Features None
Appliance Dishwasher, Double Oven, Electric Water Heater, Gas Cooktop, Microwave
Laundry Laundry Room, Upper Level
Exterior
Exterior Feature Other
Parking Features Attached, Garage, Garage Faces Side
Garage Spaces 3.0
Fence Back Yard, Fenced, Wrought Iron
Pool None
Community Features Clubhouse, Country Club, Golf, Homeowners Assoc, Playground, Pool, Sidewalks, Street Lights
Utilities Available Cable Available, Electricity Available, Natural Gas Available, Phone Available, Sewer Available, Water Available
View Golf Course
Roof Type Composition
Street Surface Paved
Accessibility None
Handicap Access None
Porch Deck
Total Parking Spaces 3
Building
Lot Description Back Yard, Private
Story Two
Sewer Public Sewer
Water Public
Architectural Style European
Level or Stories Two
Structure Type Brick 4 Sides
New Construction No
Construction Status Resale
Schools
Elementary Schools Gum Springs
Middle Schools Jackson - Other
High Schools Jackson County Comprehensive
Others
Senior Community no
Restrictions false
Tax ID 105D 042R
Special Listing Condition None
Read Less

Bought with Century 21 Results




